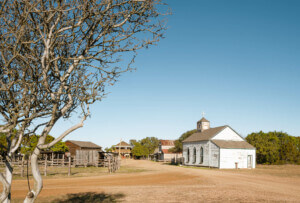After a protracted land use review with vitriolic community meetings that disquieted even battle-hardened presenters, the Landmarks Preservation Commission finally approved plans by the Rudin development family and North Shore Long Island Jewish Medical to renovate the St. Vincent’s O’Toole building in Manhattan’s West Village. As of Tuesday, the former Maritime Union headquarters is set to become a comprehensive health care facility with emergency services.
“Today’s vote is further recognition that the North Shore-LIJ Comprehensive Care Center is not only the best plan to bring health care back to the West Side, but the right one for the neighborhood,” Rudin Management CEO Bill Rudin said in a statement.
Renovations by Perkins Eastman will preserve much of the original design by architect Albert C. Ledner. “The interesting point is that we are adaptively reusing a 1960’s building and turning it into a 21st century medical facility,” said Frank Gunther, principal at Perkins Eastman. “We’re fitting a square into a circle.”
The final proposal also addressed concerns by commissioners and several preservationists that the cantilevered overhang not be undermined. Original designs included a ground floor glass wall that practically merged with the overhang on the building’s west side. The approved design pulls the glass wall back away from the second floor while gently curving toward the north entrance, which will be used for the medical offices.
The south side of the building will be carved out to provide privacy for the ambulance entrance, while the east side of the building facing Seventh Avenue will remain largely unchanged with new glass block replacing the old, aiding the illusion of a substantial rectangular mass floating above a glass base. Atop the building, a large modernist turret and old executive office space will be restored and converted into medical offices.
Perhaps the most substantial change will be the removal of the tiny-tile cladding, which was added by the client shortly after the building was completed in 1963. The new façade will sport a fresh coat of white paint the color of vanilla ice cream, as Ledner had always intended.
“It was an ill fated application,” Gunther, said of the tiles. “We plan to restore it to the original concrete finish, similar to what they did at the Guggenheim a few years ago.”
Gunther said the firm received Ledner’s blessing on the restoration after extensive consultations with the architect. The team even made a pilgrimage to visit the 87-year-old Ledner who accompanied them to his archives at Tulane University.










