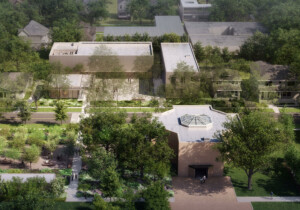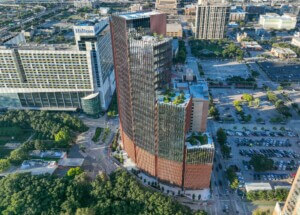| Brought to you by: |
A new cultural focal point takes shape in Dallas
When the Dallas Museum of Nature & Science was created from the 2006 merger of three city museums—the Museum of Natural History, The Science Place, and the Dallas Children’s Museum—the new institution set its sites on expanding programming with a new facility in the city’s Victory Park neighborhood. Now, the 180,000-square-foot Morphosis-designed Perot Museum of Nature & Science is slated for completion in 2013. Located at the northwest corner of Woodall Rodgers Freeway and Field Street, it marks the future crossroads of the city’s Trinity River Corridor Project and the city’s cultural districts. Floating atop an irregularly shaped plinth that will be the base for a one-acre rooftop ecosystem, the museum’s striated concrete facade offers a first glimpse at the dynamic transformation of the site.
- Fabricator Gate Precast
- Architect Morphosis
- Location Dallas, Texas
- Status Estimated 2013 completion
- Materials Precast concrete
- Process Revit, BIM, concrete casting
Early renderings show a smooth monolithic cube as the museum’s main volume, but the Morphosis team began working with the Hillsboro, Texas, branch of Gate Precast early in the project to develop a horizontally striped precast concrete panel design for the facade. “They wanted something different from everything else in Dallas,” said Gate sales and marketing manager Scott Robinson. “The architects wanted it to be true, raw, and modern.” To this end, Morphosis selected a plain gray concrete mix, without pigment or white cement, for the facade, knowing there would be natural mottling to each panel. “They didn’t want the building to look painted,” said Robinson. In total, the company will fabricate 655 precast pieces for the project.
Gate created a series of mock-ups using random combinations of convex and concave shapes that would flow seamlessly from one panel to the next. After refining the design in Revit, Gate’s BIM operators modeled more than 100,000 square feet of precast cladding on the museum’s exterior for Morphosis’ 3-D models.
Wood-framed concrete molds constructed in a range of set dimensions (the average size is 8 by 30 feet) helped keep facade costs lower. Within these, convex and concave rubber pieces based on the team’s digital models can be placed to achieve the desired striation. In the harsh Texas sun, the random shapes cast bold shadows across the building’s elevations, gradually giving way to smooth concrete surfaces on the higher levels. Because the pattern continues at the building’s corners, end panels required a two-step process: The short end was poured and set first, then rotated to allow the long section to be poured before the two pieces were attached with a cold joint.
The curved precast panels for the museum’s base created another challenge—building formwork in multiple axes. Gate’s engineering department created a series of geometric points and calculations for its carpentry wing, and carpenters built the formwork by hand without any CNC equipment. “The hard part is that they get a picture of what the panel looks like, and they have to build the reverse of that,” said Robinson. The curved precast panels will require nearly 80 unique molds in all, comprising about 15 percent of the project’s precast concrete.
For its final contribution to the project, Gate will cast several pieces that Morphosis is referring to as “sticks”—long precast beams that will decorate the site as sculpture or functional elements once the new museum’s rooftop ecosystem, with landscape architecture by Dallas-based Talley Associates, is in place.










