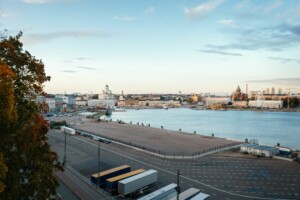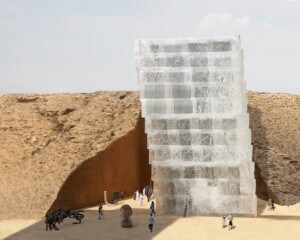A folded canopy reinvents a former loading dock in the city’s historic Depot District
Raleigh’s Contemporary Art Museum chose its new home in the city’s Depot District carefully. Located in a former produce warehouse, the project calls attention to the city’s history of railroad transportation and red brick architecture while emphasizing its commitment to sustainability and adaptive reuse. Led by Brooks + Scarpa Architects, the project included renovation of the existing 21,000-square-foot structure and the addition of a 900-square-foot entry pavilion. The glass-enclosed lobby reinterprets the location of the original building’s loading dock with an expanded and folded canopy that announces the building’s new purpose and balances the effect of daylight on its interiors.
- Fabricators Accurate Perforating, Alumiworks
- Architects Brooks + Scarpa Architects
- Location Raleigh, North Carolina
- Status Complete
- Materials Steel, aluminum, polycarbonate
- Process Custom perforation design and fabrication
The architects saw an opportunity to treat the new museum entrance as a modern loading dock, a front porch that would deliver visitors into the galleries within. They began to experiment with the form of the rectilinear metal roof that originally sheltered the truck bay, expanding it and imposing a series of three folds to bend the shape skyward. The team developed a perforation pattern that shades the museum’s outdoor sculpture garden and the floor-to-ceiling glass lobby enclosure, then grows more dense to hide ductwork and sprinkler pipes indoors. Derived from the shape of flower petals, the pattern consists of three half-oval shapes with radii of 2, 4, and 6 inches. Each petal was combined with one other shape with the same radii, creating a total of 18 ovals in the pattern. These were laid out to create areas of greater or lesser density depending on the desired shading effect. While the perforated petals have 35 percent transparency, gaps between the ovals create an overall effect of 50 percent transparency indoors and 65 percent outdoors.
The design team delivered shop drawings and sketches based on screen shots of Rhino files to architectural metal fabricators at Chicago-based Accurate Perforating and North Carolina-based Alumiworks. (The canopy’s top surface is composed of Polygal polycarbonate panels fabricated by North Carolina-based Jacob’s Glass.)
Because the canopy’s interior slope does not match the exterior slope, transferring the complex geometry of the canopy into both top steel elevations at the intersections and into the bottom of the hollow structural section (HSS) steel substructure supporting the petal panels proved challenging.
The canopy is built with steel wide flange beams, some of which are tapered and supported by the unreinforced masonry building and by three structural columns. Outdoors, perforated panels are attached to the underside of the frame and protected by polycarbonate panels installed overhead. Indoors, the perforated panels are installed beneath metal decking, insulation, and PVC roofing material. An HSS substructure suspended from the steel beams supports each assembly.
While the canopy has become a symbol of the historic district’s renewal, not all visitors are welcome to its modern-day front porch. One-quarter-inch mesh between each petal shape keeps birds from roosting on flanges and steel beam supports. While the mesh allows pleasant North Carolina sunlight to filter into the museum’s courtyard, the glimpses of blue sky are also a nod to another bit of Southern porch culture—natives traditionally paint porch ceilings blue to mimic the sky, deterring mud dauber wasps from settling in.










