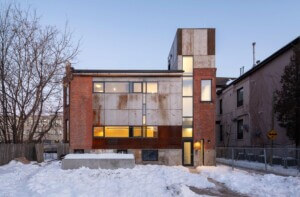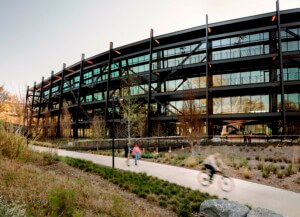| Brought to you by: |
A traditional brick condo gets unconventional in Chicago
If such a thing as Gonzo Architecture exists, Kujawa Architecture has made a small contribution to the genre on Oakdale Avenue in Chicago. Their client, Ed Hoban, was a longtime confidant of journalist Hunter S. Thompson, and conventional proposals had fallen short of his desire for a balcony that would project from the second-story bedroom of his brick condo, allowing him to enjoy a blossoming crabapple tree in the garden below. The firm’s principal, Casimir Kujawa, took matters into his own hands after looking at unsatisfactory plans from a contractor Hoban had initially hired. The team, including firm members Mason Pritchett and Patrick Johnson, started calling the project the Gonzo Balcony. “The title seemed apt because of Ed’s friendship with Hunter, but primarily in the sense that the building itself as well as the balcony are a bit unconventional. For us the entire experience of working closely with Ed, and with Bill Tellmann and Collin Smith, of the metal fabricator Active Alloys, allowed for a more experimental approach which also seemed to resonate with the ‘gonzo’ term.”
- Fabricator Active Alloys
- Architect Kujawa Architecture
- Structural Engineer
Louis Shell - Location Chicago, Illinois
- Status Complete
- Materials Steel, ipe wood
- Process Steel fabrication, brake forming
Rather than spanning between the condo’s existing brick walls with a single beam, Kujawa’s design mimics the shape of the angled building facade with a cantilevered truss-like element that supports a beam spanning back to anchor points set back 9 inches from the edge of the masonry wall. The resulting shape—with a long arm of 8 feet and a shorter arm of 5 feet—projects under the canopy of the adjacent tree and has enough room for a small table and chairs. “We arrived at those dimensions by trying to derive the geometry from the site conditions,” said Kujawa. “But they also happen to be the Fibonacci sequence, the golden mean.”
Because the balcony is visible from the street and from the home’s courtyard, it was important that it not appear too bulky. To enhance the appearance of lightness, Kujawa specified 2-by-2 ½-inch steel angles as floor joists, over which a deck of ipe was installed. Kujawa’s collaboration with Active Alloys led to the design’s biggest refinement. Initially the architects had specified a low-cost expanded metal balcony material, but the fabrication team steered them toward perforated steel instead. Though more expensive, the perforated panel acts as a tension frame, eliminating the need for an exterior frame. Made with 11-gauge steel with 3/16-inch holes at ¼-inch centers, the balcony structure also lets more natural light into the master bedroom. The railing is one 14-foot-long perforated panel that was brake-formed at a 120-degree angle. The structure, which weighs about 500 pounds, was lifted into place by hand.
Though the project was a small one for Kujawa’s firm, “it was a labor of love,” he said. It was also a good collaboration with the fabricators, whose shop was just down the road. “Working with materials like this at this scale you can get immediate feedback as opposed to always working with something as a facsimile or model,” he said. “Any time there was a question we’d just hop in the car and go over there. It was a luxury.”










