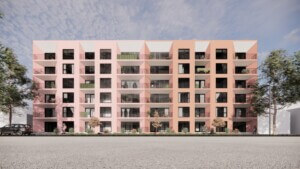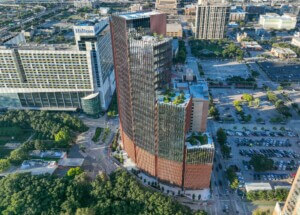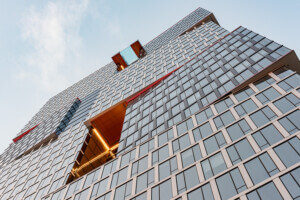When Bjarke Ingels makes news, he really makes news. The superhero force behind the juggernaut that is BIG is in the running on Chicago’s Navy Pier, has a giant heart pulsing in Times Square, just won a competition for Kimball Art Center in Park City, Utah, and now plans for his 49-story skyscraper in Vancouver, Canada have leaked, revealing a new “twist” on the traditional skyscraper. We’ve known for over a year that Ingels was planning the Vancouver tower, but now Vancity Buzz has revealed, in addition to the renderings, project details for the Beach & Howe Tower garnered from documents filed with the city.
The current proposal calls for 600 residential units occupying the 490-foot-tall tower, which could become the city’s fourth tallest building (and BIG’s tallest tower, 40 feet taller than their W57 hybrid tower in Manhattan). Condos fill the upper floors while 180 apartments are situated in a nine-story podium base along with a mix of commercial and retail space. The program also calls for 713 parking spaces and 270 bike spaces. The development sits adjacent to the Granville Street Bridge and renderings show a lively array of uses ranging from a beer garden to a weekend market to an outdoor cinema beneath the massive highway deck.
The tower’s floor plate begins as a triangle at its base and rises, twisting and corbeling to form a rectangle at its summit, an aesthetic he also employed for his winning design at the Kimball Art Center. “The tower and base are a reinvention of the local typology, known as “Vancouverism.” In this typology, slender towers are grouped with mixed-use podiums and street walls that define human-scale urban environments. The aim is to preserve view cones through the city while activating the pedestrian street,” Bjarke Ingels said in a letter to the city of Vancouver. “The Beach and Howe Tower is a contemporary descendant of the Flatiron Building in New York City,” whose site was considered unusable until technology and the economy made the iconic building possible. “Beach and Howe’s architecture is not the result of formal excess or architectural idiosyncrasies, but rather the child of its circumstances,” he said.
Ingels said the tower’s base pulls away from the busy elevated roadway, by about 30 feet, to provide extra space between residential units and the noise and pollution of traffic. The triangular shape was employed to allow sunlight to reach a nearby park. As the tower rises and concerns from noise and pollution diminish, the floor plates expand, creating the tower’s twisting aesthetic. Details remain scarce at this point, but we’re pretty sure the building is going to be pretty green as well.










