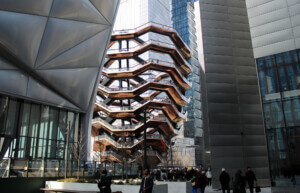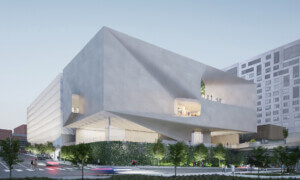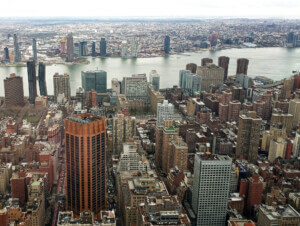Tonight, the design team from the High Line will present plans for Section 3 to the community. Parks Commissioner Adrian Benepe will introduce James Corner from the project’s lead team, James Corner Field Operations, and Ricardo Scofidio from Diller Scofidio + Renfro. High Line co-founder Robert Hammond will moderate a post presentation discussion.
Unlike the last two sections of the High Line, Section 3 will be intimately integrated with one major developer, as opposed to a variety of property owners and stakeholders. From 30th to 34th Street, the High Line wraps around Hudson Yards, the 12 million square foot office and residential district being developed by Related Companies. Much of the new section will be built cheek by jowl with Related’s construction. At the westernmost section overlooking the Hudson River, an interim walkway will span the existing self-seeded landscape, so as coordinated design efforts alongside Related’s development and give Friends of the High Line time to raise more funds.
The estimated total cost of capital construction on the High Line at the rail yards is $90 million. Construction is expected to be complete by the end of 2013 with a full public opening in spring 2014.
All renderings courtesy Friends of the High Line.
Click on a thumbnail to launch the slideshow.










