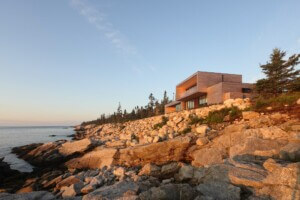| Brought to you by: |
A tree grows in the Colombiere Center Chapel
It all started with a beech tree that has lived for the past hundred years on the Colombiere Jesuit Brother’s bucolic 14-acre site in Baltimore, MD. The tree stands in plain view of the brothers’ new chapel, designed by Bohlin Cywinski Jackson (BCJ). Alfred Dragani, an associate with the firm and the lead on the project, said that “as our Jesuit clients expressed a greater desire for privacy, we began to study ways of designing a shroud behind the south and north facing glass walls of the chapel that would operate like light-modulating screens. Our hope was that we could simulate the effect of an actual tree canopy, resulting in a dappled and serene light.” Dragani and his team used digital modeling (Rhino and Grasshopper) to simulate daylight conditions in the chapel throughout the year and create an interior installation in the chapel made from perforated wood panels in an organic arrangement of overlapping planes within a repetitive steel framework.
White Ash and ¾” thick Baltic birch plywood core panels of varying sizes and configurations were used for the “leaves.” Perforation with a ⅜” diameter spaced 1” on center were made using a CNC machine in order to give the wood panels a “diaphanous quality.” There are 95 panels in all, 48 on the south face and 47 on the north. They average 60 pounds apiece, though some are as heavy as 150 pounds. BCJ handed off their Rhino model to Amuneal, a metals manufacturer, who used it to develop a steel plate canopy armature that consisted of built-up sections of laser cut ¾” x 4” carbon steel plate bolted together to hold the 6,000+ pounds of wood.
To install the wood and steel structure in the three-story high chapel ceiling (29’ 5” high), all the components were shipped and erected onsite. To make sure the installation would go smoothly, Dragani said that before “the final erection of the canopies, a full-scale mockup was built off site, reviewed by the project team and used to refine erection techniques and detailing.” The crucial part of this design is the delicate layering effect achieved with six tons of wood and steel. Dragani explained how assembling “the perforated panels at various angles generates a luminous field that approaches what one might experience when viewing light as it is passes through a natural tree canopy. Moments of direct light that permeate through larger apertures between panels are constantly changing and serve to animate the perforated wood shroud and the chapel floor and walls over the course of a day. The grain/direction of the perforations is always perpendicular to each panel’s longest edge, which helps to recall the metaphor of natural foliage.”
Even though sound-proofing wasn’t one of their goals BCJ expected the perforated wood panels to have an acoustic impact on the space. A computer model showed that they didn’t improve the acoustic performance whatsoever. Still, the architectural canopy is not only structurally impressive, it also evokes the serene outdoor environment in an interior space. The brothers agree. While the non-traditional form of the chapel and even the tree canopy itself seems to have taken the Jesuit brothers by surprise, they appreciate how the presence of the canopy lends the chapel sanctuary a sense of sublime light and a state of repose appropriate to a place of worship.










