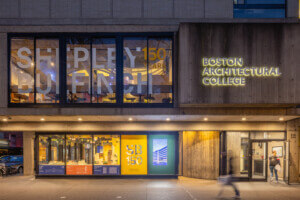For Bostonians, cranes and scaffolding have become a common fixture in the city’s landscape. In recent years, there’s been a slew of new developments cropping up everywhere from Roxbury to Fenway, with the bulk of construction concentrated in South Boston’s waterfront, and more specifically in a sub-section that Mayor Thomas M. Menino has dubbed the “Innovation District.” AN has compiled a list of some of the most high profile projects happening in the city.
South Boston Waterfront
Construction of Vertex Pharmaceuticals’ headquarters at Fan Pier is well on its way. Mayor Menino “topped off” the first building this summer, which will be part of a 1.1-million-square-foot development that includes offices, biomedical research laboratories, retail, restaurant spaces, residential units, a hotel, a park, and a marina. Local architecture firms Elkus Manfredi Architects and Tsoi/Kobus & Associates have designed the two towers, slated for completion in 2013 and 2014. Vertex will be leasing the towers for $1.1 billion, which according to Pharmaceutical-Technology.com, is the largest commercial lease in Boston.
Across the street from Fan Pier, the $5.5 million Boston Innovation Center, designed by Hacin + Associates, is now under construction. This 12,000-square-foot facility will offer a space for companies to hold meetings and host events, including a restaurant with a test kitchen. The Center is part of Mayor Menino’s vision to turn this part of the city into the Innovation District.
There’s been little development on Pier 4 to date, but that’s about to change with a new mega complex (aptly called Pier 4) that will kick off with the construction of a 21-story, residential tower. This 9.5-acre mixed-use project, designed by ADD Inc, will consist of a hotel, retail, residential, office, and civic uses. In a story in Boston.com, Casey Ross calls attention to the fate of Anthony’s Pier 4 restaurant—the waterfront institution that will soon be replaced by parkland. The strange plot twist in the story is that Anthony Athanas, the late restaurant owner, had once advocated for a mixed-use development on Pier 4 in the 1980s, but lost the property in a dispute with his former development partner.
In an effort to boost Boston’s ranking as one of the top five cities in North America for conventions, the city has approved a $2 billion master plan to expand the Boston Convention and Exhibition Center to accommodate several new hotels, retail and commercial space, and a grass-covered rooftop park. The Massachusetts Convention Center Authority (MCCA) issued an RFP for a developer to build and finance the project. While the development is still in its infancy, the MCCA has taken steps towards the expansion with its purchase of six acres of land adjacent to the Center, which they envision will be used for two mid-priced hotels.
A spokesman for the MCCA told AN: “We need to build up the number of hotels before we expand the actual convention center.” Another 1,000-room “headquarters” hotel is also in the long-term plan. The Boston firm ADD Inc, along with Atlanta-based firm tvsdesign, have drawn up the renderings of the expansion, but no architect of record has been hired yet for the project.
Fenway
Just when developer John Rosenthal might have thought he was out of the woods, overcoming recent legal hurdles, and ready to move forward with his $450 million Fenway Center Development, he faces yet another roadblock. But this time, as the Boston Globe reports, the conflict is with the state over a long-term lease for the project. If a deal can’t be reached, Rosenthal might lose his investor. The plan is to build a mixed-use complex, designed by Carlos Zapata Studio/DHK Architects, over Massachusetts Turnpike, which includes 500 residences, retail and commercial space, and a commuter rail station. Our friends at Curbed reported that the five buildings are supposed to be powered by solar panels.
Downtown Crossing
When department store Filene’s Basement shut its doors, it left a void in downtown Boston. But, it didn’t take long for developers to set their sights on this former department store and the surrounding area. As AN reported on Friday, developer Millennium Partners took over the project and hired Handel Architects to renovate the 1912 building by Daniel Burnham and turn into office and retail space. The next phase of the project will be the Millennium Tower, a 625-foot mixed-use tower, which is expected to be the tallest residential building in Boston once it is complete.
More views of projects described above:










