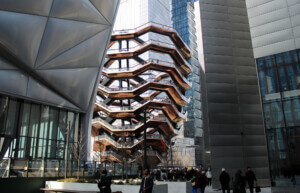Tuesday morning, New York’s top power brokers gathered in a muddy lot on Manhattan’s west side to mark the official groundbreaking of the 26-acre Hudson Yards mega-development. The dramatic addition to the New York skyline will comprise a completely new neighborhood of glass skyscrapers at the northern terminus of the High Line. The South Tower, the first structure to be built and the future headquarters of fashion-label Coach, will rise on the site’s southeast corner at 30th Street and 10th Avenue, where Related CEO Stephen Ross, Mayor Michael Bloomberg, and others celebrated the first turning of dirt as a large caisson machine bored into the ground.
Representing the largest single piece of undeveloped land in Manhattan and the largest private development since Rockefeller Center, Hudson Yards will eventually house towers designed by some of the biggest names in architecture: Kohn Pedersen Fox, Diller Scofidio + Renfro, David Rockwell, SOM, and Elkus Manfredi with landscapes by Nelson Byrd Woltz.
Hudson Yards is being developed by Related Companies and Oxford Properties Group, who made a deal with rail yards-owner MTA for 13 million square feet of development rights in May 2010. Speaking at the groundbreaking, MTA chairman Joe Lhota remembered back to January 1995 when, acting as the NYC finance commissioner, he realized the lost economic potential in the Hudson Yards site as it generated no revenue for the city. With Hudson Yards, though, Lhota said, “It’s not only going to be a new source of revenue. It’s going to be something you rarely ever see in New York: the creation of a new neighborhood.”
The 47-story South Tower by KPF recently crossed the 80-percent-leased line, anchored by Coach which nabbed 740,000 square feet in the 1.7 million square foot building. The footprint of the first tower sits just south of the rail yards, below where a platform will be built to accomodate further development, and adjacent to the High Line, partially straddling a portion of the wildly successful park. A large atrium at the base of the South Tower will overlook the High Line. The tower is being designed to achieve LEED Gold certification and will be complete in 2015.
Once additional tenants are secured, KPF’s second, larger North Tower with 2.4 million square feet will be built atop the rail yards and linked to the South Tower by Elkus Manfredi’s shopping mall complex along 10th Avenue, which will contribute 750,000 square feet, the majority of the overall 1.15 million square feet of retail space at Hudson Yards. “As more tenants commit to the area, Related will build the platform and the additional towers that will be constructed atop the platform allowing us to realize our vision,” Bloomberg told the crowd. The North Tower will feature an observation deck precariously cantilevering 80 feet out into Manhattan’s air space.
“We began with two basic principles,” Bloomberg said. “We determined Hudson Yards should be a mixed-use community and an extension of the Midtown central business district.” He cited affordable housing, schools, and world class commercial spaces as key to the areas success. “The second principle was recognizing that public policy decisions and infrastructure investment will be crucial to this new community.” He lauded the 2005 city council approval of a 300-acre rezoning of the area and an agreement with the MTA to expand the 7 line west from Times Square to this area, a project he was quick to point out is completely funded by the city.
West of the South Tower, the flagship cultural component of Hudson Yards will occupy a dramatic spot alongside the High Line. “Working with dynamic architects Diller, Scofidio + Renfro and David Rockwell, [the Culture Shed] is another step in New York City’s development as the world’s home for innovation in the arts. And that’s what gets an awful lot of people to come here,” Bloomberg said. “The Culture Shed will welcome all the creative industries—performance, exhibitions, media, design, and fashion week—and be a destination for community events.” The 100,000-square-foot Culture Shed is expected to build on recent cultural additions lining the High Line like the new Whitney Museum to the south.
Elsewhere on the site, 5,000 residences and a luxury hotel in towers by DS+R and SOM and a new public school will be built. SOM’s 60-story “E Tower” features rounded corners and gradual setbacks as it rises, meant to evoke abstracted canyons and produce stunning views. It will house the hotel, residences, office space, and a health club. The “D Tower” by DS+R will stand 72 stories tall and connect with the Culture Shed. The tower’s main design feature is called “The Corset,” an intricately deformed portion of the building’s middle where criss-crossing “straps” that make the building appear fluid in form. Eventually, more than 40,000 people will live or work at Hudson Yards. The entire development is organized around large public spaces, which appeared in a recent issue of AN. Running north from 33rd Street, another public space by Michael Van Valkenburgh, called Hudson Park and Boulevard, will house a new entrance to the expanded 7 Line subway, expected to open in 2014.
Be sure to check out the full multimedia gallery below, featuring renderings of all the buildings that will comprise Hudson Yards, the site today, speakers from the groundbreaking, and views of the site’s detailed architectural model.










