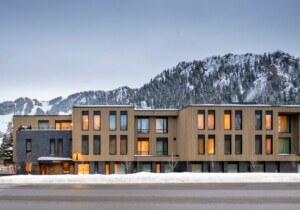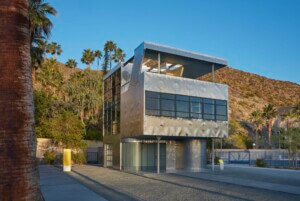OMA and Robert A.M. Stern are not the only starchitects zeroing in on Santa Monica. Frank Gehry is designing a 22-story, 244-foot-tall tower on a 1.9 acre site on the corner of Ocean Avenue and Santa Monica Boulevard. Plans for the project were submitted to the city yesterday, according to the Santa Monica Planning Department. The tower, located just a block from the beach and around the corner from the 3rd Street Promenade, would house a 125-room hotel, 22 condos, and two stories of retail and restaurants. A 36,000-square-foot art museum, incorporating two landmarked structures, would also be built just north of the tower.
The $72 million scheme, known as the “Ocean Avenue Project,” is being developed by M. David Paul Associates and the Worthe Real Estate Group. Neither the architect nor the developer would comment on the project at this point, but according to the project web site, the development uses “urban planning principles consistent with the vision and principles of Santa Monica’s Land Use and Circulation Element (LUCE) and the city staff recommendations for the Downtown Specific Plan.” That includes a stepped-back design that reduces the bulk of the building, street level retail to activate the street, and the integration of public space and amenities—including a rooftop observation deck—into the design.
According to the Santa Monica Daily Press, the “architects chose to go with a white material to play off of other prominent Santa Monica buildings, and attempted to marry an art deco feel with Gehry’s distinctive style.” The project still needs to get city approval. The first community meetings are expected to be held in March. Right now the city is considering over 30 development applications, a sign that the economy is definitely back in a big way, and a precursor to several upcoming neighborhood battles.










