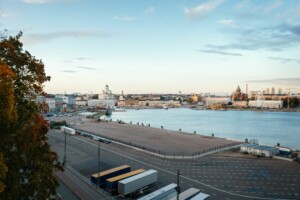Marking the end of a design competition for the new home of its College of Architecture & Environmental Design, Kent State University has chosen Weiss/Manfredi’s “Design Loft” over submissions from Bialosky & Partners of Cleveland with Architecture Research Office of New York; The Collaborative of Toledo with Miller Hull Partnership of Seattle; and Westlake Reed Leskosky of Cleveland.
The college is moving from three separate buildings including Taylor Hall, where it has been for decades, and which served as a gathering spot for the 1970 Vietnam War protest that would end in four deaths.
Kent State University has one of Ohio’s four architecture schools, and the site of its new home is intended to engage the greater community of Kent.
During a public forum at KSU in January, Michael Manfredi called the design “a three-dimensional diorama,” connecting studio life to the outside at all times with continuous sightlines from one studio to the next.
“The idea is that there really is no such thing as a circulation space, but always a place of interaction,” Marion Weiss said.
The team said they were investigating adjustable shading controls for the stepped glass box design.
Richard L. Bowen & Associates of Cleveland will be the architect of record.










