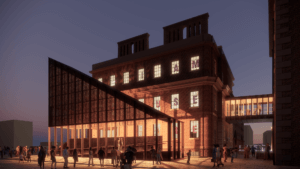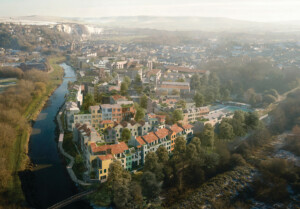Jerry Tate Architects has revealed the design for a dynamic treehouse called the Biodiversity Nest to be built inside the Eden Project facility in Cornwall, UK. The London-based firm’s design unites architecture and nature, much like the Eden Project’s massive Grimshaw-designed overlapping geodesic domes comprising the world’s largest enclosed rainforest.
The Biodiversity Nest, part of the new Rainforest Canopy Walkway project, will sit between two 52-foot-tall bridges in the Eden Project’s Humid Tropics Biome. The timber enclosure will provide a shady education space perched in the tree canopy.
Due to a limited selection of materials that are able to handle such a challenging rainforest setting, the walkway and treehouse will be built of a galvanized steel superstructure and heat-treated softwoods as an alternative to unsustainable, though strong, tropical hardwoods, reported BD Online. The walkway will be constructed in several phases over three years with the first phase public launch set for June of this year. The Biome will continue to be open to visitors while the Nest is under construction. Further additions will consist of areas such as the “Weather Station,” the “Research Station,” and the “Waterfall Cave.”
Architect Jerry Tate told BD that building the Biodiversity Nest for an incredibly humid environment “is an interesting technical challenge as we have to provide a spectacular education space which is comfortable for visitors in the rainforest environment, with a limited choice of materials that can cope with the aggressive environment.” Tate is working with treehouse-builder, Blue Forest, a company known for building structures that echo the environment in which they are built.










