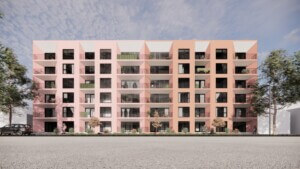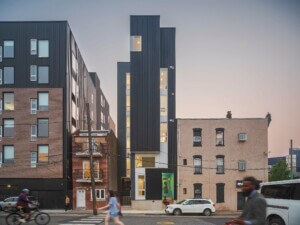Situated on the fringes of Tokyo’s dense urban fabric, House K—designed by Hiroyuki Shinozaki Architects—provides an innovative take on the traditional duplex home. The architects were posed with the challenge of creating a joint-living arrangement for two families on a very narrow piece of land. While the structure may look small and narrow from the outside, the thoughtful design demonstrates that a building’s allocated footprint need not be a limiting factor in achieving a feeling of wide, open spaces.
There are no dividing walls of a traditional duplex house which would essentially create two separate residences. Instead, the structure consists of 3 main components: a slender wing, a wider wing, and a long corridor which connects the two. While the slender wing of the house is less than seven feet wide, the height is 30 feet, making maximum use of vertical space.
Stretching across a three-tiered floor plan, the kitchens, bathrooms, closets and a small bedroom are all contained in the slender wing of the house, while larger bedrooms and living rooms occupy the wider half of the building. The corridor connecting the two wings is very well lit through the strategic placement of punctured apertures in the roof structure, and instead of doorways, there are large openings in the walls of the corridor. Overall, this creates a sense of openness and outdoor space inside the residence.
The juxtaposition of wood and concrete create an interesting dialogue; the wooden elements reminiscent of traditional Japanese homes, while the concrete evokes a distinctly modern aesthetic. This space-efficient house provides an innovative solution to housing in dense cities, whilst maintaining privacy, physical comfort, and a superior level of design aesthetic.










