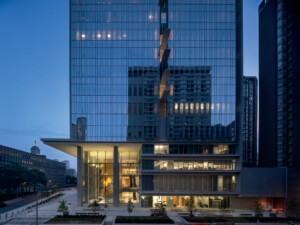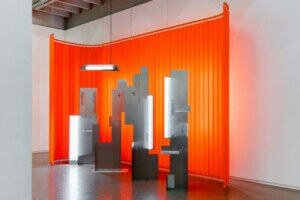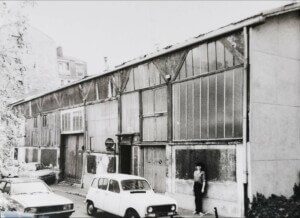Renzo Piano has unveiled renderings for the new Palais de Justice, positioned on the northern edge of central Paris in the urban expansion area of Clichy-Batignolles, which will provide space for and unite numerous judicial services presently scattered throughout the city. The law courts complex appears as a slender, translucent, 525-foot-tall tower comprised of four stacked rectangular masses diminishing in size as they ascend. The structure includes extensive fenestration to blend the division of the interior and exterior, in addition to two exterior glass elevators offering expansive views of the city.
Three atria at the 64,600 square foot ground level piazza direct views into the towers overhead that encompass 30 floors grouped into three levels, each containing 10 floors. The structure consists of 90 courtrooms, offices, and meeting rooms for the magistrates, public prosecutor, and presiding judges. The floor plans within the three sections decrease in scale, forming a tiered system with space for terraces, which incorporate roof gardens landscaped with trees. The terraces accommodate solar panels and a rainwater collection system, and the building is on track to set a new standard for energy efficiency in tall buildings.
Designed for efficiency and simplicity, the thin proportions of the courthouse are systematically organized so as to guarantee plentiful daylight throughout, and even extending to the tower’s center. The site is situated at a major crossroads between the administrative areas of the city and its suburbs, and is well linked by public transportation, including the northern expanse of the exceedingly successful, recently completed tramway system.
The Palais de Justice is expected to open by 2017.










