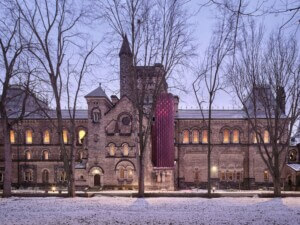StructureCraft fabricates an orchid-shaped roof that supports vegetation and Living Building Challenge principles.
After serving patrons at one of Vancouver’s oldest botanical gardens for nearly 100 years, the VanDusen Gardens Visitors Centre had fallen dangerously into disrepair. Perkins+Will Canada conceived of a new, orchid-shaped center that meets CaGBC’s LEED Platinum ratings, and is the country’s first structure to target the International Living Building Challenge with features like geothermal boreholes, a 75-square meter photovoltaic array, and a timber roof that supports vegetation. To help fabricate the wooden structure to Perkins + Will Canada’s vision, the team contracted StructureCraft, a Vancouver-based design-build studio specializing in timber craftsmanship and structural solutions.
Initial designs for the 19,000-square-foot building were delivered to StructureCraft as Rhino files. The uniquely shaped rooftop, which mimics an outline of the indigenous British Columbia orchid, had to be economically fabricated in a way that took net carbon effects into account. Within Rhino plugins—mainly Grasshopper—and with the help of strucutral engineers Fast + Epp, the StructureCraft team sliced the shape of the building into 71 long, curved panels of repeatable geometries. “Each curve is unique, so there’s a different radii for each beam,” said Lucas Epp, a structural engineer who worked on the project. “We optimized the global geometry of the roof so the radii of all the beams were in our fabrication tolerances but still achieved the architect’s desired aesthetic.”
- Fabricator StructureCraft
- Designers Perkins + Will Canada
- Location Vancouver
- Date of Completion October 2011
- Material Glulam, FSC-certified plywood, thermal insulation and vapor barrier, thermal barrier, mineral wool, fabric, moisture barrier
- Process Rhino, Grasshopper, Autodesk, sawing, nailing, gluing, pressing
Also within Rhino, the team integrated all of the building’s services into each of the panels. Since much of the piping and wiring for other trades like insulation, sprinklers, and electric utilize flexible formats and conduits, modularizing the panels significantly reduced site time from months, to weeks. And to protect the wooden structures, moisture barriers and closed-cell thermal insulation were applied throughout. The parametric model was then imported to Solids modeling software to develop a bespoke fastening system.
StructureCraft used jig and table sawing methods to mill panels of Glulam, chosen for its flexibility and strength. Timber battens were affixed as cladding in sizes that were thin enough to naturally accommodate the curves of each panel. Solid timber support columns, carved on StructureCraft’s in-house lathe, taper at both ends to Perkins + Will Canada’s design specifications.
Business development engineer Brian Woudstra, who worked on the project, attributed the accuracy of fabrication and the speed of installation to the expansive capabilities of parametric modeling. “We could model every joist, Glulam panel, and ceiling batten to help with conflict detection and feasibility,” he said. “We always prefabricate our projects in our shop, so it’s like a kit of assemblies that all clicks into place.”










