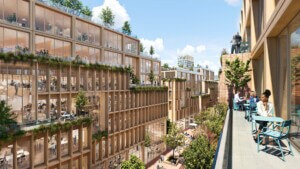The Nobel Foundation has officially launched an international design competition for the creation of a Nobel Center Headquarters in Stockholm, Sweden. An architectural idea in existence since the 1990s, the Center will serve as a venue for the annual Nobel Prize Award Ceremony, as a space for exhibition, public education, and meetings, and as a symbol of the honorable achievements of Nobel Laureates.
Previously, the Foundation released its list of twelve architectural concept winners. These anonymous entries were judged on general building design, structural relationship with the waterfront site on the Blasieholmen peninsula, and shaping the urban context for the proposed functions of the Nobel Center.
Now, three firms’ proposals have been shortlisted in a second round, as possibilities for the overall winner. David Chipperfield Architects, Johan Celsing Arkitektkontor, and Wingårdh Arkitektkontor are required to submit more detailed design plans for further jury deliberation. The final decision is to be announced in 2014 and the Nobel Center hopes for a grand opening in 2018.
Nobelhuset
David Chipperfield and Christoph Felger, David Chipperfield Architects – Berlin, Germany
The jury comments: The proposed building conveys dignity and has an identity that feels well balanced for the Nobel Center. The limited footprint of the building allows room for a valuable park facing the eastern portions of the site, with plenty of space for a waterfront promenade along the quay. The façade surfaces will also reflect light from the sky down into the street or open space on Hovslagargatan.
A Room and a Half
Johan Celsing, Johan Celsing Arkitektkontor AB – Sweden
The jury comments: The proposal is a coherent, classically proportioned building that connects to the surrounding cityscape. Because the building is placed at an angle to Hovslagargatan, this creates an attractive open space near the entrance. The proposal also leaves ample room for a waterside promenade and outdoor public areas. In many ways, its materials and appearance are well adapted to the purposes of the building.
A P(a)lace to Enjoy
Gert Wingårdh, Wingårdh Arkitektkontor AB – Sweden
The jury comments: One of the foremost qualities of the building is the openness of its entrance level. Its glass façade is inviting and creates close contact between outdoors and indoors and between urban life and the activities in the Nobel Center. The grand stairway is a classic element that can give the building a dignity that fits the identity of the Nobel Center.










