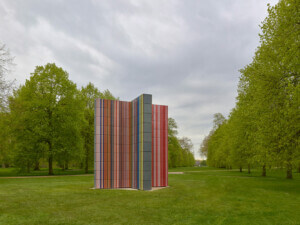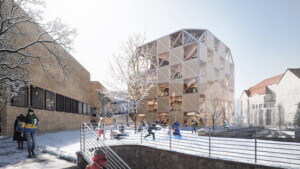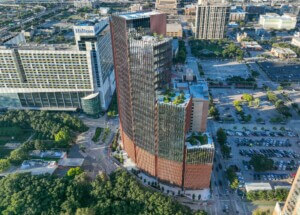Deeming them to be not “appropriate to a world-class institution nor effective in accommodating day-to-day use,” trustees of London’s Museum of Natural History put out a call for redesigns to the grounds surrounding the building. The competition has now reached its second stage, with five firms selected as finalists for the project, though who is responsible for which proposal has yet to be revealed. The winning selection will have to ease access for the museum’s growing number of visitors and create a new civic ground for the city of London.
The following teams have advanced to the second round of the competition:
- BIG (Bjarke Ingels Group) with Martha Schwartz Partners
- Grant Associates with Feilden Clegg Bradley Studios
- Niall McLaughlin Architects with Kim Wilkie
- Land Use Consultants (LUC) with Design Engine
- Stanton Williams Architects with Bradley-Hole Schoenaich Landscape Architects
Each of the designs are currently on display anonymously within the museum itself and are set to go before a jury today, Thursday, March 11 with a winner expected to be announced in April. The undertaking will not be the first contemporary addition to Charles Waterhouses’s Victorian structure in recent years. In 2009 Danish firm C. F. Møller Architects nestled an eight-story white cocoon within a glass atrium adjacent to the building in order to establish the institution’s Darwin Centre.










