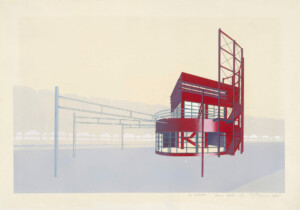A translucent polycarbonate skin transforms an early-19th century Massachusetts home.
On a well-traveled street in Cambridge, Massachusetts, about halfway between Harvard University and MIT, sits a house not like its neighbors. Its simple massing and pitched roof indicate old bones. But its skin is all 21st century. The house, recently renovated by Alessandro Armando and Manfredo di Robilant, is clad in translucent polycarbonate panels that reveal the structural and insulating layers beneath. For the architects, the project was an experiment in applying a cladding system designed for large-scale projects to a single-family home. “We thought this could be a possible test-bed for something more standard, something that could at least be thought of as a standard way of renovating and improving a typical American detached house,” said di Robilant. “This house is very small, but we’re now trying to fit it toward possible standardization of this approach.”
When Armando and di Robilant first visited the house, its facade was in bad shape. Disintegrating wood topped by a layer of metal siding (from a 1960s update) failed to protect the home from Cambridge’s snowy winters and hot summers. The architects peeled away the old materials and thickened the facade’s profile, beginning with a layer of rigid Thermax insulating panels. Around this they built an external skeleton of TimberStrand with Parallam columns, to shore up the house’s structural system. To the timber frame they attached 40-millimeter polycarbonate panels by Rodeca. The Rodeca panels further insulate the house and offer UV protection, but they are transparent enough to provide a glimpse of what lies beneath. “The insulation panels are not directly exposed to the air, but you can see them from the outside,” said Armando. “You can see all the layers, this was one of the main features we expected to achieve, to reveal all the exterior coloring of the house.” The air gap between the inner and outer layers of insulation further boosts the home’s thermal performance, as it funnels hot air up and out before it reaches the interior.
- Facade Manufacturer Rodeca, Weyerhaeuser, Dow Building Solutions, Bertram Corporation
- Architects Alessandro Armando and Manfredo di Robilant, Samir Srouji
- Facade Installer Bertram Corporation
- Consultants Sami Kassis (Structural Engineering)
- Location Cambridge, Massachusetts
- Date of Completion October 2013
- System polycarbonate panels over laminated timber structure and rigid insulating panels, custom sliding shutters
- Products Rodeca PC 2540-7 polycarbonate panels, TimberStrand LSL, Parallam PSL columns, Thermax sheathing, custom aluminum shutters by Bertram Corporation
The most eye-catching feature of the renovation is a pair of floor-to-ceiling windows at the northeast corner of the house. Armando and di Robilant encased these in custom mahogany frames, then attached sliding aluminum shutters fabricated by Wisconsin contractors Bertram Corporation to the exterior of the house. The shutters are easy to slide manually along tracks attached to the house’s structural frame. Oversize wheels at the base of each shutter roll along the concrete base at the front of the house. “We made these big wheels to evoke something like a toy, a childish object,” said Armando. The slats of the shutters are spaced far apart near the top of each window to allow daylight to penetrate, and closer together near the bottom, to maximize privacy.
In order to accommodate the shutters’ upper rails, Armando and di Robilant drilled holes in the adjacent Rodeca panels. The customization worked: the architects seamlessly integrated the window and panel systems without sacrificing watertightness. “The Rodeca system was born mostly thinking of big facades,” observed di Robilant. “It had been used in a number of cases with more surfaces. Here I think we tested, and I think this test was quite successful, the limits of Rodeca in terms of what is the minimum surface which is still okay for this system.”
The architects analogize the facade system to a Russian samovar, or hot water boiler. Like a samovar, with its nested heating element and partly hidden hot-water pipe, the house’s facade reveals its own organizing principle to the knowing eye. “The idea was really to show the anatomy of the skin,” said di Robilant. “We focused our attention on the big window, but it’s also very much about the facade, and the discourse of the metaphor—the samovar.”










