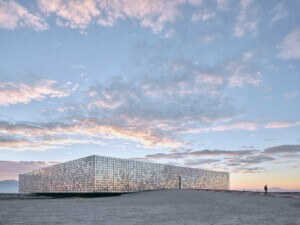Dynamic steel and PVDF structures shelter campers in style.
In South Korea, glamping—or “glamorous camping”—is all the rage. The practice combines conventional camping’s affinity for the outdoors with hotel amenities, including comfortable bedding and fine food. Seoul firm ArchiWorkshop’s prefabricated, semi-permanent glamping structures are a design-minded twist on the traditional platform tent. “We [set out to] create a glamping [tent] that gives people a chance to experience nature very close, while also providing a uniquely designed architectural experience,” said partner Hee Jun Sim. “There are many glamping sites in Korea, but they’re actually not so high-end. We were able to bring up the level of glamping in Korea.”
ArchiWorkshop designed two models of glamping tents. The Stacking Doughnut is, as the name suggests, circular, with a wedge-shaped deck between the bedroom and living room. “We put the donuts at different angles, stacked them . . . and simply connected the lines. This line became the structure,” explained Sim. “The basic idea was very simple, but in the end the shape was very dynamic.” The Modular Flow is a gently oscillating tube, its sleeping and lounging areas separated by an interior partition. The shape was created from a series of identical modules lined up back-to-front to produce the curve. Both models feature a white, double-layer PVDF membrane stretched over a stainless steel frame. The decks are built of wood, while the interior floors are carpeted in a cream-colored textile flooring product from Sweden.
- Fabricator Dong-A System
- Designers ArchiWorkshop
- Location Danwol-myeon, Yangpyeong-gun, Gyeonggi-do, South Korea
- Date of Completion 2013
- Material PVDF, stainless steel, wood, textile flooring
- Process hand drawing, modeling, AutoCAD, Rhino, 3ds Max, MPanel, laser cutting, welding, bolting
Sim and partner Su Jeong Park “used every possible tool” to design the glamping units. They started with hand sketches, then moved to physical models. “The model wasn’t so simple to make because it was a strong shape [without] straight or fixed walls,” said Sim. Once they had determined a rough form, they bounced among multiple computer programs—including AutoCAD, Rhino, and 3ds Max—to refine the design and create shop drawings. Sim and Park used MPanel to generate the membrane surface. Dong-A System prefabricated the glamping tents off site, laser cutting the components of the steel frame before welding them together. “Because every part of the shape is connected, it had to be super-precise, or the end form would [not be] straight,” said Sim. On site, the structures were simply bolted into place.
ArchiWorkshop built eight glamping structures on spec on a site in South Korea. “We actually used the whole site as a test site, to show the world, ‘Hello, we are [here],’” said Sim. The architects are open to adapting the designs to suit different climates or cultures. “What we designed on the test site is very Asian or Korean, a poetic kind of shape, but I think different countries have different clients with different needs,” explained Sim.
While Sim acknowledges that there are a number of luxury tents already on the market, he is not concerned. “We had a bit of a late start,” he said, “but we . . . have a different concept with a different kind of approach to the tent.” In the meantime, the challenge of designing outside the box has been its own reward. “We love designing buildings,” said Sim, “but this kind of different structural project is also very refreshing for architects.”










