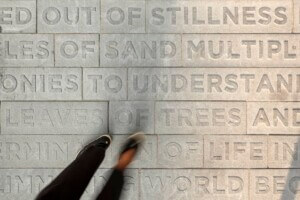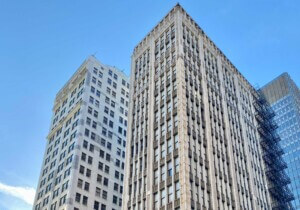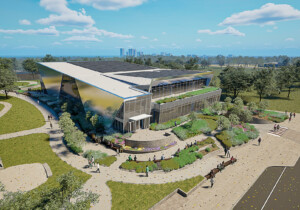bKL Architecture is going as bullish as any Chicago-based firm in this start-and-stop economy, embarking on big commissions in Beijing and Toronto while committing to more and more work at home. The firm bunks with Magellan Development in ground floor offices at Aqua Tower and has partnered with the Lakeshore East progenitor on a number of buildings including two phases of the new GEMS Academy private school.
And now that kinship is extending into River North. Fresh off the drafting table is a 38-story rental tower slated for 720 North LaSalle Street (at Superior) on the present site of a Howard Johnson Inn, one of downtown Chicago’s last remaining suburban-style motels—and a relic of affordability.
From a distance, the tower’s sharply defined levels appear as slat balconies in the mode of Coast tower. They aren’t balconies, but rather tan brick delineations. Balconies are present, though, as unevenly spaced insets with belly-height glass rails.
“Context was very important [in the design process],” said bKL principal Thomas Kerwin. “River North is rooted in masonry and we looked into the idea of doing something sympathetic to that.” Indeed, there’s quite a colorful mix of masonry in the neighborhood, and so bKL chose three brick tones to work with—mostly lighter brick grounded by darker lines.
The brickwork helps to accentuate the tower’s gridlines, which “breaks down and becomes more porous” as one moves from the Wells (west) facade toward LaSalle. The east facade is far glassier than any other, noted Kerwin, in order to maximize lake and skyline views.
Parking is fairly minimal for a 298-unit luxury apartment building, with just 118 garage spaces. This is elective—the parcel falls just outside the range of Chicago’s new transit-oriented development ordinance, which permits a halving of off-street parking requirements for new residential developments within 600 feet of a rail station (1200 feet on designated ‘pedestrian streets’). The Chicago Ave Brown Line is a hair too far. Allotted bicycle parking, meanwhile, is nearly twice car parking. That might be a first for the Windy City.
Buffering the public from one-and-a-half levels of parking is a band of units that “wrap the perimeter of the podium, creating a zone of actively used space,” according to bKL’s official project description. Retail will also help cloak the podium’s most obvious function, with scattered frontage on LaSalle and Superior. Compare this to Hubbard Place a few blocks away, where developers are trying to disguise a conspicuously huge parking garage with a gaudy paint job.
The amenity package is astonishing, even by today’s heightened luxury standards. An 80-foot deep public park will introduce the tower at Wells and Superior, with a dog run and yet-to-be finalized landscape concept. Residents get a podium-top pool and sun deck all to themselves. Apartment layouts are “unique” and “on the smaller side”, said Kerwin, stressing the developer’s desire to balance quality and a modicum of affordability. The vast majority of the units will be studios, convertibles, and one-bedrooms, with a smattering of two-bedroom units.
Next up, the project must meet the public at a series of forums, starting with a 42nd Ward development meeting at 6 p.m. on May 19, at Gino’s East, 633 North Wells Street. And, of course, final purchase of the Howard Johnson Inn parcel.










