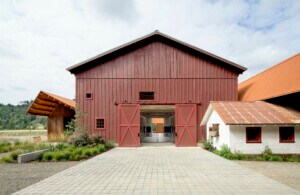Textured wood envelope draws on the history and landscape of Oregon’s Willamette Valley.
Sokol Blosser Winery‘s Willamette Valley tasting room, designed by Allied Works Architecture, pays homage to its agricultural surroundings in its massing and materials. Nestled within a set of terraces scooped out of the Dundee Hills, the building plants roots with a below-grade cellar, on top of which its long, low first story spreads like grape vines along a trellis. Both exterior and interior are wrapped in locally-sourced cedar siding—rough grey boards hung horizontally on the outside, smooth clear wood laid diagonally on the inside—whose regularity recalls aerial photographs of the vineyard. “We went with wood for a number of reasons,” explained principal Kyle Lommen. “There’s a history of wood in the agrarian architecture of that region. There’s a history of wood in wineries as well. And there was a desire to create an atmosphere that is warm and had a material quality.”
Though the open front porch and fissures between the building’s several volumes create a fluid interplay between outside and inside, Allied Works Architecture used texture and color to distinguish the exterior skin. “We wanted to create an expression of the outer crust, the outer envelope of the building, and have it play or pick up the daylight that hits the building,” said Lommen. The architects chose a few different sizes of cedar boards, stained grey, then flipped them around “so as the sun hits the wood it creates a shadow, a kind of relief,” he explained. “The wall has a very random pattern, but it’s created from only three different board sizes.”
- Facade Manufacturer R&H Construction
- Architects Allied Works Architecture
- Facade Installer R&H Construction
- Location Dayton, OR
- Date of Completion 2013
- System stained cedar rain screen with boards flipped for texture
- Products locally-sourced cedar, window system from Dynamic Architectural Windows & Doors
The horizontal rain screen system on the tasting room facade contrasts sharply with the interior, where unstained boards set flush with one another travel in diagonal paths along the walls and sloped ceilings. Because the orientation of the boards changes each time they meet a seam, “it almost does this visual trick, creates a kind of complexity through a very simple concept,” said Lommen. The interior siding extends onto the ceiling of the porch and the walls of the gaps between rooms, suggesting a solid block carved into a succession of spaces. The architects used sketches and drawings to establish the basic design concept before moving through several iterations of physical models. “We created a digital model as well to create perspectives that helped us understand materiality,” said Lommen. “We did a number of perspectives to make sure that we weren’t creating an environment that was too hectic, too busy. Through studies we realized it would be quite calm.” The material studies, he said, were also helpful for the client, who had never worked on a project of this scale. Yet none of Allied Works Architecture’s renderings captured the impact of the built space, said Lommen. “When the project was close to completion I was on site talking to the client, and they said, ‘We never really understood what we were getting, even after all these models and exterior perspectives,'” he recalled. “Even for us as the architects, it ends up being more rich going to see the building.”










