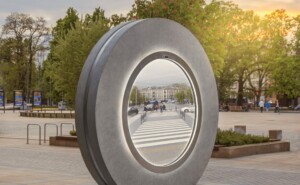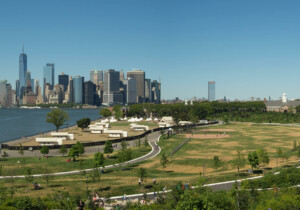Archtober Building of the Day #16
Post-Disaster Urban Interim Housing
Cadman Plaza East & Red Cross Place
Garrison Architects
Nearly three million residents live in New York City’s six emergency evacuation zones. After a natural disaster ravages communities, displaced people often leave their neighborhoods never to return, causing catastrophic economic and social upheaval. The Prototype for Urban Interim Housing Units is an attempt to remedy this condition after the storm. Instead of dispersing, residents could begin to regain what they lost, starting with a safe, resilient home.
When New York’s Office of Emergency Management (OEM) began looking for a post-disaster housing type for New York City, they looked for inspiration both nationally and internationally. The design would have to be modular, or manufactured offsite, but the single-family temporary housing installed in New Orleans after Hurricane Katrina would not fit the urban NYC landscape. Six years ago, OEM hosted a competition and received 117 innovative submissions from 31 countries. From there, OEM worked with industry leaders to compile a set of design specifications that could be applied nation-wide. Two years ago, OEM put out an RFP and Garrison Architects answered the call.
“Modular building techniques are advancing,” said Jim Garrison, principal at Garrison Architects. This structure, with a steel frame and plenty of concrete, is stronger than conventional buildings. The flexible design includes three separate units that can be arranged any number of ways. The modular units come in one- and three-bedroom layouts and are all ADA compliant. Aside from clearing the land and preparing utilities, the structure can be assembled in two days.
After the initial designs were complete, Deborah Gans, professor at Pratt Institute, worked with her students to find potential sites for the building in Red Hook, a diverse neighborhood that was severely impacted by Hurricane Sandy. Residents and community groups supported the model and helped determine where to place the temporary housing. Suggestions included the roof of IKEA and on NYCHA campuses, where the majority of the neighborhood’s residents live. In addition, the building can be constructed on found sites where structures once stood but have been cleared of debris, street beds, parking lots, under elevated highways, in parks, and more. The building satisfies all permanent housing requirements on temporary sites.
All OEM staff members are testing the units by living in them for a week at a time. These units are not available for the public yet, but the gallery unit on the first floor is open for visitors every Friday from 11:00 a.m. to 1:00 p.m.
Emma Pattiz is Policy Coordinator for the AIA New York Chapter.










