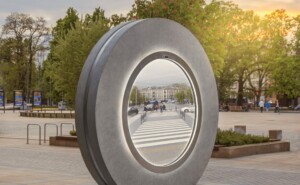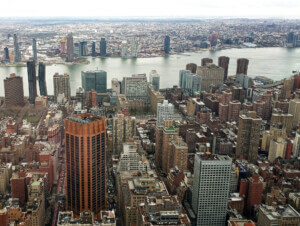Archtober Building of the Day #17
East 34th Street Ferry Terminal
E 35th Street at FDR Drive
KVA Matx
Public architecture is alive. The 34th Street Ferry Terminal, designed by KVA Architects, integrates structure, social use, the natural environment, and digital technology to realize an architecture that is sensitive and responsive to its surroundings. This approach, called “soft” or “resilient” infrastructure, creates a dynamic civic space in which flows of water, people, and information are manifested in the structure. Inspired by Walt Whitman’s 1900 poem, “Crossing Brooklyn Ferry,” the design emphasizes the fecundity of the waterfront and the multiple uses of the pier, not only that of the commuter but also that of the wanderer, viewer, or fisherman. Technology accentuates elements of nature so that the commuter might slow down, absorbing the light, water, and the beautiful terminal, before entering or re-entering the city.
The project itself required responsiveness and adaptability on behalf of the architects. Over the fourteen years it took to complete the project, the plan underwent radical changes. Originally planning to build an encased glass structure, the terminal is now an open air, cloud-like canopy made of Teflon-coated PTFE and supported by slender triangulated steel columns. One of the flaws of the original pier structure, which they reclaimed, was that it was higher up than the point of entry onto the boats, and required stairs. Creating a second, narrower, and accessible pier opened up the opportunity to frame the water and create a second row of seats for viewing. The architects used this structural obstacle to create a place for visitors to observe and experience the water without standing on the edge of the pier.
The reflection from the water within this “frame” creates a dappling, caustic effect on the underbelly of the pier and roof canopy. The steel, undulating walls are perforated to repeat this visual effect, called a moiré pattern. KVA used sensory technology to repeat the naturally occuring beams of light between the building and the water in its LED system. The canopy roof has three “oculi” with LED lights around the perimeter. When people move across the pier, the LEDs light up in a pattern that reflects the pattern of movement, from the east to the west, or west to the east, of both the pier and the oculi. When the tides flow from the north to the south, or from the south to the north (the East River is a tidal strait, not a river), the LEDs brighten in a pattern that reflect the movement of the water at that moment.
Whitman’s poem, written in 1900, calls attention to the future of the ferry passage:
Fifty years hence, others will see them as they cross, the sun half an hour high;
A hundred years hence, or ever so many hundred years hence, others will see them,
Will enjoy the sunset, the pouring in of the flood-tide, the falling back to the sea of the ebb-tide.”
The project started in 2000, 100 years after the poem was written. Since 2000, development on the Brooklyn and Queens waterfront has proliferated. The structure survived Hurricane Sandy, and can stand up to winds twice that strength. The terminal itself was created through digital fabrication, technology that enabled an undulating, steel structure that could not have been built twenty years ago. Where will the terminal, the ferry system, and the New York City waterfront be in the next 100 years?
Board the East River Ferry to the Schaefer Landing-South Williamsburg terminal, located at 440 Kent Avenue at South 10th Street, to arrive at the Building of the Day Tour tomorrow, Navy Green Supportive Housing.
Julia Christie is a Public Information Assistant at the Center for Architecture.










