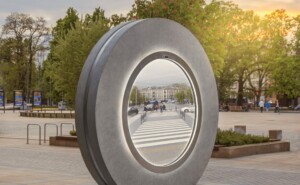Archtober Building of the Day #28
Times Square Reconstruction
Broadway and Seventh Avenue (West 42nd to West 47th Streets)
Snøhetta
“Looking for calm within the chaos,” was how Nick Koster of Snøhetta, described the firm’s design for the Times Square Reconstruction. Just then a topless woman dressed as a super hero sashayed past the Archtober tour group, which contained about a dozen school children.
Snøhetta’s plan for Times Square is successful because it doesn’t assert itself as a piece of architecture or design. Instead, it serves as a foil for the craziness around it. At one of the brightest and loudest intersections in the world their goal was to create a space, “that’s open and flexible and can be used by a lot of different user groups for a lot of things,” said Koster.
Broadway and 7th Avenue form a bowtie-shaped, four-acre space as they cross between 42 and 47 streets. Snøhetta’s challenge was to design a public space along the closed two-acre portion of Broadway. The constraints were many and various, from the “guests of the street,” as the city calls the utilities like Con Edison and Verizon whose cables lie beneath Broadway, to the Shuttle Train subway tunnel, which at some points is just three inches below the sidewalk.
To unify the new public space the firm chose an iconic paving scheme anchored with fifty-foot stone benches, which are not yet installed. The dingy gum-covered sidewalk was demolished. What was once the street was raised to sidewalk level, and separated from the cross streets with a new granite curb.
The former street and sidewalk were covered with a pattern of quartz-finished pavers punctuating by stainless steel bolts. “We wanted something really subtle that captures the light,” said Koster. Claire Felman, of Snøhetta, explained that the bolts are reminiscent of the marquis lights of “the great white way,” an older iteration of Times Square.
Koster said a major objective was “the act of de-cluttering.” Events and vendors who use the plaza need electricity, but Snøhetta wanted to do away with the droning generators and wires that line the pavement. The solution was subterranean wiring built into the benches. The monolithic benches are also intended to direct the flow of pedestrian traffic and create quieter sub-spaces, as Koster put it, “a place of rest that people need.”










