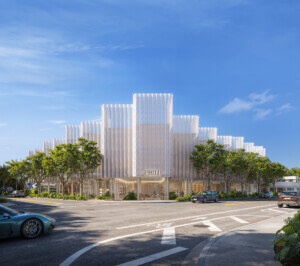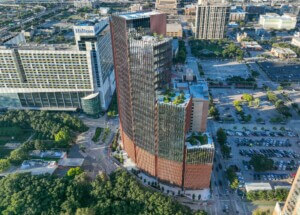The Miami Beach Design Review Board has unanimously approved the scaled-back renovation of the city’s convention center. The $500 million project is being led by Fentress Architects with Arquitectonica covering the structure’s facade, and West 8 overseeing landscape design. As AN wrote last month, despite the center’s rippling aluminum exterior, the overall plan doesn’t quite pack the punch of the more dramatic (and more expensive) one drawn up by Rem Koolhaas. That plan came out of the epic head-to-head matchup between Koolhaas and his former student, Bjarke Ingels. Koolhaas ultimately won, but the design was scrapped, so here we are.
With the new plan set to move forward, we are getting a better sense of the development, especially of West 8’s contribution: 12 acres of open space. In a statement, the firm explained that “the Convention Center’s existing 5.8 acre truck staging and parking lot is transformed into a new world-class public park with a plant palette that showcases the unique flora and botany of Miami Beach, and provides flexible lawn areas.”
The plan also includes the Park Pavilion which has indoor/outdoor dining areas set underneath tall “concrete umbrellas.” The pavilion connects to a 3.5-acre park and a veteran’s memorial that’s also incorporated onto the site. Other components of the open space include a butterfly garden, ballroom terrace, and “bike-friendly pathway.
The convention center is expected to break ground in December 2015 and open two years later. The park is slated to be ready in 2018.










