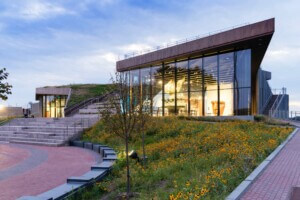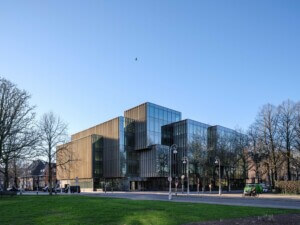Architects deliver a North American first with Warren Woods Ecology Field Station.
When Belfast, Maine–based architecture firm GO Logic presented the University of Chicago‘s Department of Ecology and Evolution with three schematic designs for the new Warren Woods Ecology Field Station, the academics decided to go for broke. Despite being new to Passive House building, the university was attracted to the sustainability standard given the laboratory’s remote location in Berrien County, Michigan. “We presented them with three design options: one more compact, one more aggressive formally,” recalled project architect Timothy Lock. The third option had an even more complicated form, one that would make Passive House certification difficult. “They said: ‘We want the third one—and we want you to get it certified,'” said Lock. “We had our work cut out for us.” Thanks in no small part to an envelope comprising a cedar rain screen, fully integrated insulation system, and high performance glazing, GO Logic succeeded in meeting the aesthetic and environmental goals set down by the university, with the result that the Warren Woods facility is the first Passive House–certified laboratory in North America.
- Facade Manufacturer
Kneer-Südfenster (glazing), Neopor (structural insulation), pro clima (breathable building paper) - Architects
GO Logic - Facade Installer
GO Logic (general contractor), Ebels Construction (carpentry) - Location
Warren Woods, MI - Date of Completion
2014 - System
cedar rain screen with high performance glazing, integrated insulation - Products
locally-sourced Eastern White Cedar vertical gap siding, Kneer-Südfenster windows and doors, Neopor insulation, pro clima Solitex Quatra-Fronta Building Paper, SIGA tapes
Warren Woods’ envelope begins at ground level, with a shallow foundation utilizing GO Logic’s patented L-shaped EPS insulation around the edges, and a continuous air-seal layer between the foam and the slab. “The system allows us to pour consistent slab-on-grade without any thermal bridging,” explained Lock. The sealing layer connects into the wood stud wall backed by graphite-impregnated Neopor insulation. The architects chose the insulation for its high R-value, knowing that they would need to compensate for the relatively large amount of surface area dedicated to the exterior wall. Pro clima one-way breathable building paper allows the building to expel moisture. GO Logic installed a rain screen of Eastern White Cedar vertical gap siding sourced from the Upper Peninsula “because of the aesthetic goals of the client,” said Lock. “They desired a contemporary aesthetic but also [the look of] a Midwestern barn.”
The architects planned the interior space and allotted glazing judiciously, locating the laboratory on the north side of the building. Its position, under the cantilever over the entry, maximally reduces solar gain—an important consideration given the heat generated by the equipment inside. The classroom space, on the other hand, is positioned on the building’s south side, punctuated by a long strip of Kneer-Südfenster glazing. “We are highly critical of windows that are available domestically,” said Lock. “The big drawback with North American windows is that the tradeoff for a higher R-value is significantly reduced solar heat gain.” Instead, the firm imports Kneer-Süd’s products directly from Germany. “In Northern Europe they know how to get all the heat from the sun that they can,” he observed. “We also love the way they look.” The windows and doors are fully integrated into the air-seal layer using one-way breathable tapes from SIGA, imported (like the pro clima paper) through 475 High Performance Building Supply in Brooklyn.
A custom-fabricated stainless steel accordion screen shields the classroom-side glazing from both intruders and the sun. “It’s good for security—the university likes that,” said Lock. “But the screen was also big for us to control the amount of heat that enters during the summer months and shoulder seasons.” The idea, he explained, is that when classes are in session and the weather is nice, the occupants can throw open the doors. When only the laboratory is in operation, the closed screen will cut back on heat gain. In addition, the steel mesh “became something that was also a really exciting design feature,” said Lock. “It had a great effect—not just cooling the space, but also softening the natural light.”










