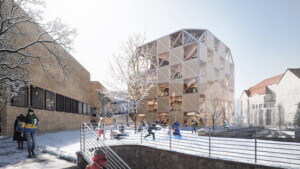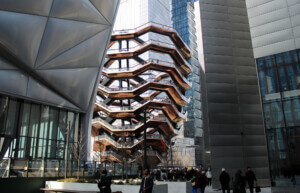Just two days ago, AN brought you word that Copenhagen- and New York–based Bjarke Ingels Group (BIG) and London-based Heatherwick Studio were teaming up to design the new headquarters for Google in Mountain View, California. At the time, it was only being reported that the complex would comprise “a series of canopylike buildings.” Well, now we know what those canopylike buildings will look like and a whole lot more.
The Silicon Valley Business Journal first reported on the project design, publishing dramatic renderings and details on how the architects came up with their groundbreaking scheme. “Google—along with a team of prominent architects—has spent more than a year rethinking every assumption about office buildings, tech campuses, and how they relate to their neighborhoods,” reported the newspaper. “The result? Four futuristic structures where basic building elements — floors, ceilings and walls — attach or detach from permanent steel frames, forming whole new workspaces of different sizes. With help from small cranes and robots (“crabots”), interiors will transform in hours, rather than months.” Hear that? Crabots!
A spokesperson at BIG declined to comment further on the design.
These four structures will be draped in glass canopies and are scaled as entire city blocks. The overall campus would also reportedly “see wide swaths of land returned to nature, criss-crossed by walking trails and dotted by plazas, community gardens and oak groves.” There would even be a walking path that cuts through a building “letting outsiders inside the Google hive.” Joining BIG and Heatherwick on this massive project is the San Francisco–based CMG Landscape Architecture, which is working with Gehry on the Facebook campus.
“Today we’re submitting a plan to redevelop four sites—places where we already have offices but hope to significantly increase our square footage—to the Mountain View City Council,” David Radcliffe, Google’s Real Estate VP writes. “It’s the first time we’ll design and build offices from scratch and we hope these plans by Bjarke Ingels at BIG and Thomas Heatherwick at Heatherwick Studio will lead to a better way of working.”
Google further unveiled the project on its blog this morning, revealing the video above. “The idea is simple. Instead of constructing immoveable concrete buildings, we’ll create lightweight block-like structures which can be moved around easily as we invest in new product areas,” Radcliffe said on the blog.
The project totals 3.4 million square feet and includes four sites. Google reportedly wants to have the first of these sites, known as “The Landing,” completed by 2020. But before construction can start, the city must approve Google’s hugely ambitious plans.










