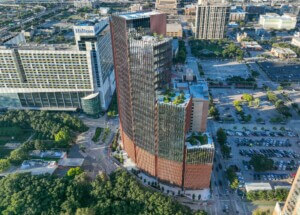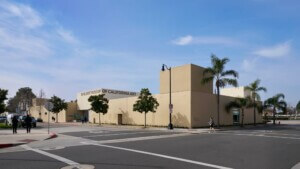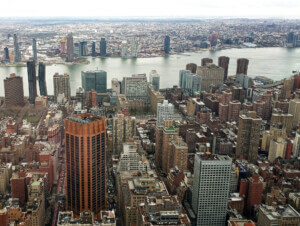The Center for Active Design (CfAD) has announced the winners in its annual Excellence Awards, which honors buildings, public spaces, and, for the first time this year, research, that promotes active lifestyles.
All competition entries had to meet at least one of CfAD’s “Active Design approaches,” which include Active Transportation, Active Recreation, Healthy Food Access, and Active Building. After a blind selection process, a jury picked six winners and five honorable mentions.
“Regardless of the size, location, or use, the Excellence award winners serve as catalysts for broad based community transformation, maximizing their impact by embracing a cross discipline approach to the design process, which in many cases included use of the Active Design Guidelines from the outset,” said Joanna Frank, the center’s executive director, in a statement.
This year’s winners will be recognized at “Celebrate Active Design” in New York City on May 11th. For more information on the event visit the CfAD’s website. You can read more about the winners and honorable mentions below.
City of Pontevedra, Spain
From CfAD:
City council members led by Mayor Fernández Lores, began their quest in 1999, by developing a community-driven master plan that prioritized people and public spaces. … The occupancy of the public spaces post-renovation was almost immediate. 81% of schoolchildren walk to school, half of them on their own. Traffic has decreased by 70% in the downtown area and 30% in the city overall between 1996 and 2014, with zero fatalities due to accidents in the last eleven years. The space devoted to pedestrians and cyclists in streets and squares increased over 60%, using space that was previously devoted to motor mobility and parking. Sidewalks were widened, streetlights improved, and over 400,000 street trees were planted throughout the city. By prioritizing resident health in the design, construction, and maintenance of public spaces, Pontevedra is a pioneer in the Active Design movement.
Guthrie Green, Tulsa, OK
By SWA Group
From CfAD:
Submitted by the SWA Group, the 2.7-acre Guthrie Green Park serves as a central hub for social and cultural events for the community, now receiving over 10,000 visitors annually. Given that Oklahoma has some of the worst obesity and life expectancy rates in the country, team members aimed to use this project to promote health and physical activity among residents. The design converts a former truck yard into a flexible venue for community gatherings set among gardens, a central lawn, park pavilion, outdoor stage, and interactive fountains that invite visitors to connect with nature and join community events. A geo-exchange grid under the park supplies heating and cooling for nearby non-profit organizations, further contributing to revitalization of Tulsa’s downtown Brady Arts District.
New Settlement Community Campus, Bronx, NY
By Edelman Sultan Knox Wood Architets with Dattner Architects
From CfAD:
The New Settlement Community Campus in the Bronx, New York started with a simple desire for a public swimming pool, but soon expanded into an innovative, joint-use project that tackled school overcrowding and a dearth of local community services. Bringing together community activities that were previously located in various neighboring affordable housing buildings, the New Settlement Community Campus provides a resource for both students and residents in this low-income community. Designed by Dattner Architects and Edelman Sultan Knox Wood / Architects the New Settlement Community Campus is a vital community hub providing 1,160 K-12 students and the surrounding neighborhood with a wide range of indoor and outdoor learning spaces, fitness classes, and activity hubs, along with a healthy food program and on-site health clinic.
Casitas de Colores, Albuquerque, NM
By Dekker/Perich/Sabatini
From CfAD:
Casitas de Colores brings much needed affordable housing to families in downtown Albuquerque. With a walk score of 94/100, it has been recognized as an important project for supporting activity in the downtown area. Located within walking distance to city amenities, transit networks, and employment areas, the project promotes walking, rather than driving to daily destinations. Submitted by Dekker/Perich/Sabatini design firm, the Casitas de Colores community includes open stairwells, terraces, and patios, that maximize visibility and provides community facilities with an array of amenities to promote their health and wellness. Staircases are prominently located near entrances, elevators, and walkways, are wide enough for group travel, brightly colored, and offer views to the courtyards and downtown area. Walking paths are artfully decorated and exposed to natural light, enhancing the pedestrian experience, connecting residents to outdoor courtyards, and supporting a range of activities and social interaction.
Stanford Healthy Neighborhood Discovery Tool, United States, Mexico, and Israel
Stanford Prevention Research Center and the Stanford University School of Medicine
From CfAD:
The Stanford Healthy Neighborhood Discovery Tool, is a research project that empowers citizens with technology to have an impact on policy decisions that effect the built environment. Researchers from the Stanford Prevention Research Center and the Stanford University School of Medicine, equipped resident ‘citizen scientists,’ with technology, allowing them to asses their neighborhoods and advocate for more support for healthy living. Using recorded, geo-coded photographs and audio narratives, GPS-tracked walking routes, and survey responses, residents have successfully engaged policy makers and collaborated on funding decisions for built environment improvements. The citizen scientist application has now been used in three countries (Mexico, Israel, USA), leveraging resident ‘citizen scientists’ and mobile technology that empowers communities to promote active living and healthy eating.
Queens Plaza
From CfAD:
Queens Plaza has shifted the way New York City conceives of its public spaces, recognizing them as a critical part of its urban infrastructure, capable of creating vibrant neighborhoods. The application of Active Design principles transformed a parking lot surrounded by 16 lanes of traffic and noisy subway lines into a space that prioritizes the pedestrian.
Honorable Mentions
Space to Grow: Greening Chicago’s Schoolyards
Chicago, IL
From CfAD:
Space to Grow is a multi-sector partnership that transforms Chicago’s aging, and in many cases underutilized, schoolyards into dynamic outdoor spaces that support physical activity, learning and community engagement. Selected Chicago Public School schoolyards are located in urban neighborhoods that have a deficit of recreational facilities and green space, and that are also prone to flooding during heavy storms. The project is co-managed by Healthy Schools Campaign and Openlands – two Chicago based nonprofit organizations, and is funded by Chicago Public Schools, the Chicago Department of Water Management, and the Metropolitan Water Reclamation District of Greater Chicago.
Gateway Community College
New Haven, CT
From CfAD:
The Gateway Community College project represents how thoughtful design can create an educational environment that promotes health, while anchoring the urban revitalization. Submitted by Perkins + Will, this project is designed around a central atrium and open stairway, which links the academic spaces and doubles as the primary gathering space. Informal stadium seating and lounges are provided around this central core. Classroom wings also offer open access to a series of egress stairs, enhanced with hold-open devices, abundant daylight, comfortable width, and views to a rain garden. A range of exterior spaces, like a roof garden and multi-purpose courtyard, are offered to support on-site recreation and special programming. Located in a formerly neglected part of New Haven, Gateway Community College enhances the neighborhood pedestrian environment through the addition of more public elements, such as an interactive, LED art installation visible through the building facade. The images that are projected as part of this art installation are curated by the students and provide a greater identity for themselves and the campus community.
New York City Police Academy
College Point, NY
From CfAD:
The New York City Police Academy was designed from its outset using the Active Design Guidelines. It consolidates many of the Police Department’s existing training facilities into one consolidated campus. Built on a former landfill site and submitted by the New York City Department of Design and Construction, the campus offers numerous opportunities for occupants to engage in physical activity. A monumental stair is featured at the building’s entrance that connects physically and visually to the circulation stairs located throughout the plan. Egress stair doors on each floor use hold-open devices to maximize visibility into stairwells. Fitness facilities include a swimming pool, indoor exercise spaces, outdoor running tracks and walking routes that move users around landscaped gardens, which are also usable by the surrounding community.
Fulton Center
New York, NY
From CfAD:
The newly renovated Fulton Center transit center in New York City’s financial district effectively organizes the circulation patterns of about 300,000 daily riders between eight train lines. Designed by Grimshaw Architects under prime design consultant Arup, the Fulton Center is focused around a new civic space with a grand oculus bringing in ample light into waiting areas that were previously dimly-lit and confusing. The improved Fulton Center not only simplifies transit connections, but also provides 65,000 square feet of retail and office space. Features such as wider and brighter concourses make walking between subway lines a more enjoyable and less confusing experience. A spiral staircase located centrally in the atrium attracts the attention of visitors, and wayfinding signage and interactive information kiosks are strategically placed throughout the station. A new pedestrian tunnel offers expanded connections to additional subway and transit lines.
Safe Cycling Design Manual for Istanbul
Istanbul, Turkey
From CfAD:
The Safe Cycling Design Manual for Cycling is an evidence-based report that aims to raise awareness of cycling as a mode of transportation in Istanbul. After undertaking an extensive literature review, and a series of surveys, interviews, site visits, and visioning workshops with cyclists, the research team at EMBARQ Turkey, found that residents prefer cycling because it is healthy, fast, affordable, and flexible. They also noted however that challenges to cycling in Istanbul include, lack of police enforcement, supporting infrastructure and fast flowing traffic. Leveraging the research and corresponding proposed solutions outlined in the Manual, the EMBARQ team has a created a valuable source on sustainable urban transport for the national government, local authorities, and community members in Turkey.










