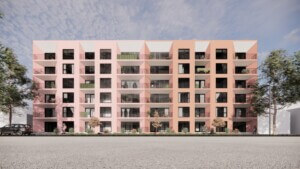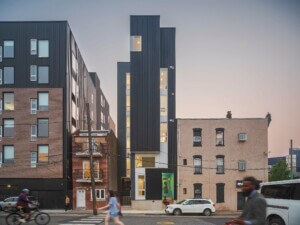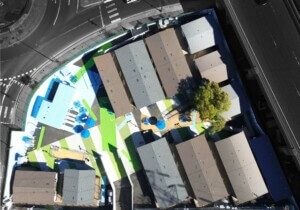Home expansion becomes ungraceful when it dwarfs its context—be it Corinthian pillars among shingle-style houses or an imposingly large annex. With this in mind, a family of five decided to extend their modest weatherboard dwelling upward rather than outward.
“Australia is wide and flat. As a result, our homes are wide and flat,” said Andrew Maynard Architects, which was commissioned for the project. Tower House in Victoria, Australia comprises a series of five interconnected, tower-like buildings with triangular roofs that not only heighten ceilings but compartmentalize the home into high-end, treehouse-like nooks and crannies for the twin eight-year-old boys to unleash their imaginations.
The house now accommodates a library, an astroturfed getaway nook in the center of the home, and a study room for the kids with floor-to-ceiling shelving, over which a hammock-like net is suspended for them to relax and study.
The triangular-shaped towers resemble a tiny village from the outside, but indoors, the home is much less compact than it appears. The family requested a home “for community, art and nature to come together,” and Tower House checks all three boxes.
While the backyard is fenced off, the front yard has been transformed into a communal vegetable plot where visitors are welcome to help themselves or take up shovel and hoe.
“Rather than simply extrude the existing structure, the new form runs along the south side to maximize sunlight exposure,” the architects wrote in Archdaily.
Completed in 2014, the “anti-monolith” home was designed not to impose on the surrounding modest brick and weatherboard homes and country lane-like roads.










