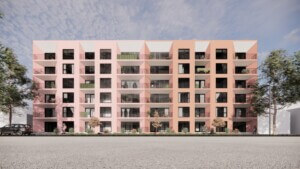In addition to being AN‘s Midwest Editor, I was the special media correspondent for the Council on Tall Buildings and Urban Habitat in 2014, interviewing tall building designers, developers, and other experts at the skyscraper think tank’s Shanghai conference, and its annual CTBUH Awards ceremony in Chicago.
In Chicago I interviewed two of the minds behind the recent overhaul to the headquarters of the United Nations in New York City (technically, in an extraterritorial space contiguous with Midtown Manhattan). Michael Adlerstein, of the U.N. Capital Master Plan & John Gering, managing partner of design firm HLW International, discussed the retrofit of the 1953 United Nations Secretariat Building, a finalist in CTBUH’s 2014 awards.
“Not many buildings in our time are looking at the exterior window wall and composition with the interior as one system. In many cases they’re looking at them as either the exterior or interior,” said Gering. “What we looked to do was blend those two things together, and the end result was a lot of energy savings.”
The handsome glass skyscraper exemplifies midcentury office design, drawing on the expertise of its architects, Le Corbusier, Oscar Niemeyer, and Wallace K. Harrison. But its outmoded performance standards left it in need of a serious update. In that sense the project to retrofit the building—which also included firms Heintges & Associates, Gardiner & Theobald, Skanska, and Rolf Jensen & Associates—is a case study for repurposing aging office buildings around the world.
“All buildings need to be considered for recycling because they do incorporate tremendous embodied energy … And not just beautiful buildings and buildings where treaties were signed,” said Adlerstein. “I do feel the preservation movement has to move beyond iconic buildings.”










