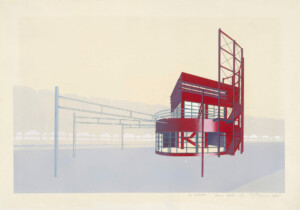If there was ever a perfect curatorial pairing, Alain de Botton made it when he selected artist Grayson Perry to work with English architects Fashion Architecture Taste (FAT). Architecturally speaking, their so-called House for Essex is a “built story”—a shrine to an Essex woman named Julie who led a life as a rock chick and later a social worker, along the way marrying twice and finding happiness before being tragically killed by a curry delivery moped.
The dynamic duo of Perry and FAT’s Charles Holland collaborated for almost four years on the artwork and its integration into building form. Perry wrote a long poem about Julie and her life, and how her second husband, Rob, promised to build a Taj Mahal for her if she were to die before him. This is that shrine to her life.
Perry had the dream of making a secular shrine, and he first started by sketching his visions of the precious, small temple-like house. “My first ideas looked a bit Hobbity, or like something from Game of Thrones: ramshackle with lots of turrets.” FAT helped make his design, well, less “Hobbity,” and incorporate the narrative imagery of Julie’s life and death into the building. They decided on green and white tiles, hand crafted for the building, each of which has an iconographic reference to Julie’s life.
While practically every surface is adorned with some of FAT’s most intense detailing, there is a subtle touch that allows the more ordinary features to shine through as a spatial enactment of the narrative. Arched clerestory windows are carved out of a richly painted ceiling; their curved voids contrast, Aalto-like, with the surface of the ceiling. Mustard- and ketchup-colored built-in furnishings are detailed with a level of precision that only FAT could make work without going way over the top.
The proportions of the telescoping volumes make the outside like a Russian nesting doll, but inside, the interiors are intensely proportioned to keep up with the visual narrative. The cozy, cathedral-like main space soars above, giving way to a chandelier made from the moped that killed Julie. The bedroom features a 15-foot high tapestry by Perry that looks over visitors, and, depending on one’s own reading, gives approval, disapproval, a cheeky glance, jealous yearning, comforting presence, or complete indifference. Every aspect of the home is meant to have multiple layers meaning, like all of FAT’s projects. This one just takes the notion a step further than other projects.
The house is the sixth installation of de Botton’s Living Architecture program, “a social enterprise…dedicated to the promotion and enjoyment of world-class architecture. It has produced outstanding houses such as MVRDV’s Balancing Barn and the Room for London, a boat by David Kohn and artist Fiona Banner, with Artangel that sits on top of Queen Elizabeth Hall and gives stunning views of central London.
The building is the last project for FAT, which disbanded in 2013. The House for Essex has had wide-ranging coverage in the UK, including an hour-long special on Channel 4, which got good reviews. More information is available at the Guardian. Perry also gave an interactive tour of the house here, and it is a must-watch.










