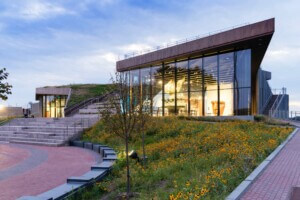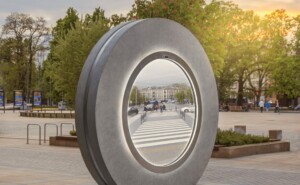Curved curtain wall and textured composite rain screen create a new focal point on the Hamilton College campus.
When a team of architects from Boston-based Machado and Silvetti Associates first visited Hamilton College several years ago, they thought they were interviewing for a single project—an art museum. But they soon found themselves talking campus officials into a second commission, for the Kennedy Center for Theatre and Studio Arts (KCTSA).
“They talked about how important it was to coordinate the museum with proposed studio arts building,” recalled Machado and Silvetti’s Edwin Goodell. “We made the plug that they could be designed by the same firm.” The college agreed and tasked the architects with designing both spaces, which together form a new arts district on the Clinton, New York, campus. The larger and more recently completed of the two buildings, the KCTSA invites engagement with the thriving arts program through a curved glass curtain wall, while concrete panels and locally sourced stone protect the students’ workspaces and pay homage to historic Hamilton architecture.
The Ruth and Elmer Wellin Museum of Art and the KCTSA were originally sited on opposite sides of campus. But a rearrangement of the construction timeline necessitated a new location for the museum. “That allowed us to place it where it wanted to be, across from the studio arts building,” said Goodell. “It allowed us to start thinking about the area as an arts lawn.” At the time, the lot on which the KCTSA now stands was punctured by a muddy pond. “It was an eyesore, and not something people thought of as an amenity,” explained Goodell. Seeing an opportunity to create a campus focal point, Machado and Silvetti worked with landscape architects Reed Hilderbrand to transform the pond into a sparkling water feature. To suggest an embrace of the new green space, and to reduce the impact of the studio arts building’s large scale, the architects pushed the structure to the southern edge of the site.
The KCTSA program comprises a disparate array of studio and performing arts uses. Luckily, Machado and Silvetti had recent experience with just such a complicated mix on a similar project, the Black Family Visual Arts Center at Dartmouth. There, the architects took a neighborhood-based approach, addressing each distinct set of requirements through strategic adjacencies—placing the print-making classrooms and support spaces together in a back chemistry corridor, and keeping the workshop separate from the digital media labs to reduce sound transfer. But the neighborhood solution came at a cost. “What we learned at Dartmouth is that this generally leads to a rabbit’s warren of a plan,” explained Goodell.
For the Black Family Center, Machado and Silvetti untangled the mess by way of a central arts forum, off of which each neighborhood had its own “front door.” At Hamilton College, they opted instead for a glass corridor wrapped around the north edge of the building. “It became clear that having one unifying element on the north facade was a critical move,” said Goodell. “The glass wall is that major architectural gesture.” In addition, he explained, “especially at dusk, you see the senior studio students working, you see the theater lobby being used by various groups, you see people circulating down the corridor. It’s a very activated facade, and that light and activity spills into the landscape, making it a friendly space.”
- Facade Manufacturer
Kawneer (curtain wall, glazing), Trulite (insulated glass), Taktl (concrete panels) - Architects
Machado and Silvetti Associates - Facade Installer
BR Johnson (glazing), ProClad (concrete), Remlap Construction (stone) - Facade Consultant
Simpson Gumpertz & Heger - Location
Hamilton, NY - Date of Completion
2014 - System
double glazed curtain wall, concrete rain screen, locally-quarried stone - Products
Kawneer Clearwall SSI curtain wall, Kawneer 1600 UT System 2 fixed windows, Kawneer 1600 Glassvent Outswing operable windows, Trulite 1-inch insulated glass units, Taktl concrete panels, Alcove Bluestone from New York Quarries
The architects considered a structural glass curtain wall system but soon decided that an entirely unbroken wall would be “a little too slick, almost corporate,” said Goodell. They went instead with a more simple system featuring double glazing and a thermally broken frame. Machado and Silvetti carefully controlled the width of the spandrels and the alignment of doors along the back wall of the corridors to reduce the appearance of horizontal banding. “We wanted it to read as full height, and I think it does in most light conditions,” concluded Goodell. Most of the space behind the curtain wall is dedicated to circulation, requiring little in the way of sun control. In the affected studio and classroom spaces the team provided a combination of motorized and manual shades.
Unlike on the north, on the south facade “all program types are sun sensitive, so the wall wanted to be much more protective, with discrete apertures where it was beneficial to the programs,” said Goodell. The architects selected a concrete rain screen solution from Taktl for several reasons. The material allowed them to gesture toward the nearby cluster of buildings designed by Benjamin Thompson during the 1950s (originally Kirkland College). The ability to add texture to the panels, meanwhile, presented an opportunity to evoke the site’s landscape, which once included a dense grove of trees. That history “inspired us to create something that had that type of verticality,” explained Goodell. The vertical ribs also play to Hamilton College’s unique weather effects, altering the facade’s appearance depending on the angle of light and amount of moisture in the air.
The KCTSA’s theater volumes are clad in stone from a nearby quarry. “Incorporating stone was important for many people at Hamilton,” said Goodell, explaining that many of the campus’ older buildings were built from the material. In search of a local product with the requisite strength, Machado and Silvetti hit upon Alcove Bluestone. “It was an important historical reference, but it also brings color and warmth,” said Goodell. “Artists tend to like white walls, so we had limited options to do color in the building; the stone in the theaters is critical. As you ascend through the lobby, the stone really becomes a dominant material around the whole center of the building.”
Outside, the visual magic continues. Though the curtain wall as a whole describes a broad curve, the individual panes of glass facing the pond are flat. As a result, the building’s natural surroundings bounce back to the viewer in unexpected ways. “It creates amazing reflections,” said Goodell. “We kept thinking we’d done something wrong in our renderings because you’d see these rippling effects. It takes the already lush landscape and magnifies it.”










