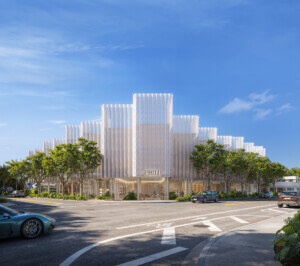Digitally-fabricated folded aluminum screen animates a utilitarian structure.
In the Miami Design District, even the parking garages are works of art. The recently completed City View Garage is no exception, thanks in part to a folded aluminum facade designed by IwamotoScott.

Part of a design team that included developers Dacra and LVMH/L Real Estate, architect of record TimHaahs Engineers & Architects, architects Leong Leong, and artist John Baldessari, IwamotoScott crafted a three-dimensional metal screen for the southeast corner of the garage. Digitally fabricated by Zahner, the skin’s gradient apertures and color pattern transform a utilitarian structure into an animated advertisement for South Florida‘s hottest creative neighborhood.
IwamotoScott submitted multiple concept designs to the developers. “We had three really different schemes—they ranged in their complexity,” said founding partner Lisa Iwamoto. “The one they came back with was the most complex, the most articulated facade. We were really happy with the choice.” The final design was influenced by a series of external constraints, beginning with the desire to conceal parked cars from view. “It’s a Miami thing; they don’t really want to see the cars in the garage,” explained Iwamoto. She pointed to the car park at 1111 Lincoln Road, where architects Herzog and de Meuron solved the visibility problem by consolidating the parking spaces at the center of each floor, away from the periphery. “For us that wasn’t possible,” she said. “The cars come right up to the edge so we had to find other ways of screening them.”
Another factor was the location of the property line—a mere eight inches out from the floor plate. This left IwamotoScott with less than a foot for both the skin and its supporting structure. “The strategy was how to create some optical three dimensionality, a facade that wouldn’t feel static, visually,” said Iwamoto. “That was our starting point. Then it was a lot of tweaking and geometric studies for how we could achieve those effects and make it buildable.” The metal panels’ geometric folds contribute to the feeling of depth, and add the stiffness necessary to meet Miami’s heavy wind load requirements. In addition, the folds create a moving display of light and color under the city’s ever-shifting skies, observed founding partner Craig Scott. “The faceting of the facade was a double payoff.”

- Facade Manufacturer
A. Zahner Company - Architects
IwamotoScott Architecture - Facade Installer
A. Zahner Company (metal screen), KVC Constructors (office storefront) - Location
Miami, FL - Date of Completion
2015 - System
digitally-fabricated aluminum panels on custom cantilevered aluminum structure, glass storefront - Products
aluminum, glass
The aluminum screen comprises five panel types. All have the same border shape, but the dimensions of the apertures change from type to type. In early computer drawings, IwamotoScott modeled each panel type in a different color to keep track of the pattern. Over time, explained Iwamoto, “the colors became important to us, so that’s how we rendered it.” The client liked it, too, so the screen was ultimately painted in a custom spectrum reinforcing the aperture gradient.
But while the facade is in reality a panel system, “we were interested in having it feel more like a mural than panels—almost like a piece of fabric draped over the garage,” said Iwamoto. “For us it was important that the seams did not follow a more conventional pattern of vertical lines.” The apertures are arranged in an offset grid, and the architects avoided a simple system of vertical supports. Instead, the skin hangs from a collection of staggered aluminum fins affixed to the garage’s concrete slabs.
Zahner fabricated the metal facade in their Kansas City factory. Because they were working on a design-assist basis, the architects were able to make multiple trips to the production facility. “It was cool, because they would make a panel, and we’d say, ‘that’s almost right'” before adjusting the angle of the fold by a fraction of a degree, said Iwamoto. “It’s amazing how many ways there are to skin a cat.” Happily for the architects, Zahner’s in-house analysis resulted in a panel system remarkably close to what IwamotoScott had envisioned. “I’m delighted with how we ended up,” said Iwamoto. “We did our due diligence [in terms of exploring alternative fabrication schemes], but it wound up that the best way to build it was the way we had conceived it.”
IwamotoScott also took control of an adjacent section of the garage envelope: an open entry stair, elevator bay, and multistory office block. “That was a bonus for us,” said Iwamoto. “Rather than someone else designing it, it just made sense for us to do it—it was really part of our elevation.” Because so much of the project budget went to the garage skin, the architects stuck with a basic storefront system. “We wanted to make something simple that still had a design character sympathetic to the garage facade.” To create a similar sense of animation, they slightly cantilevered each floor and utilized glass panes of different widths and opacities. IwamotoScott completed work on the office tower through design development; TimHaahs took the reigns when it came to detailing and beyond.
Part of why IwamotoScott was particularly eager to design the southeast corner of City View Garage was that it is the portion of the structure directly facing the heart of the Miami Design District. The developers’ vision for the neighborhood is “such an ambitious plan overall,” said Iwamoto. It is a vision that is rapidly coming to fruition, as she herself has witnessed first-hand. “From the time we started work on the project to when it wasn’t even 100 percent complete, the area was transformed,” she said. “That’s really exciting.”




















