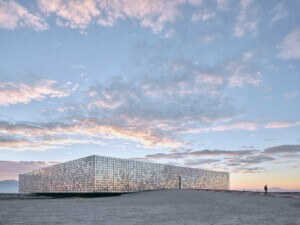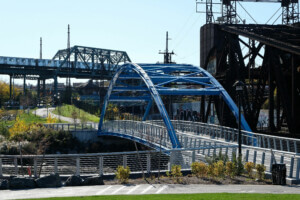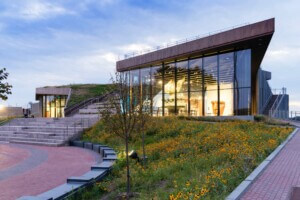New renderings for one of the largest public space projects in the Midwest have been revealed, showing a new 2,500-square-foot “Café Pavilion” in Cleveland’s Public Square.
Brooklyn’s nARCHITECTS designed the structure, which appears in renderings via project lead James Corner Field Operations. It will be the only structure on the 10-acre square, besides the existing Soldiers and Sailors’ Civil War monument.
Cleveland‘s Public Square is the subject of a major overhaul led by designers and engineers at at James Corner Field Operations, Cleveland’s own LAND Studio and Westlake Reed Leskosky, as well as transportation consulting firm Nelson/Nygaard. The project aims to remake the splintered downtown park into a pedestrian-friendly destination that will catalyze development in the area.
The cafe structure will serve as a billboard for that transformation. A curated “art wall” faces out, beckoning pedestrians passing by Terminal Tower and acting as the primary entrance to Public Square. Stainless steel panels and tall glass windows broadcast modernity on the building’s other faces.
“As a building with no back, each side of the Café Pavilion is meant to be a unique ‘front’ façade that offers a different experience,” reads the project description.
The cafe, currently under construction, is expected to open in 2016.










