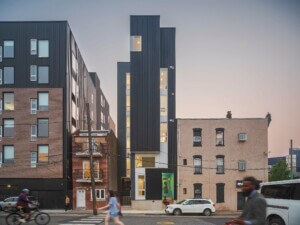Limited space was no issue for Japanese architecture firm YUAA Architects in designing this slender home in Tokyo. Their so-called 1.8M House, true to its pint-sized name, stands on a mere eight-foot-wide and 36-foot-deep plot, sandwiched between squat neighborhood buildings and jutting up past their rooflines like a lanky sibling.
With large windows and openings allowing for both natural light and ventilation, and furnishings with fine materials and textures that compliment the narrow-set environment, it is both cozy and accommodating for a single-family home. Multiple levels of overlapping floors mesh easily with one another to create an atmosphere of interior openness.
In addition to creating a balance between the different levels and establishing a common thread throughout the interior, shelves are perfect installations for storage. Scaffolding boards and marble dust paintings have the similar effect of developing the streamlined interior without detracting from the residence. Columns and beams that might otherwise minimize interior space are installed throughout the home so as to maximize the perception of available space.
YUAA Architects used a steel-frame and EZ stake system to support the irregular shape of the lot and the minimal space available. The exterior of the 1.8 M House was also built with materials appropriate for a non-scaffold construction system, while the interior displays exposed piping that gives it a distinct industrial touch.
Despite the structural limitations of the narrow space, the 1.8 M House is a perfectly capable substitution for a wider modern residence. With a simple formula and structure that fits well into its surroundings, the YUAA Architects 1.8 M House is an example of an ideal skinny house that provides a solution to the problem of limited space.










