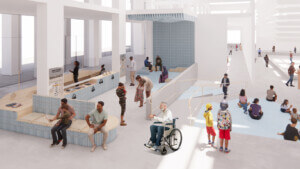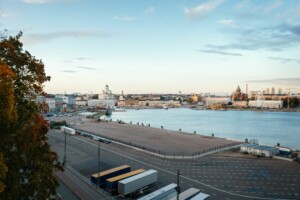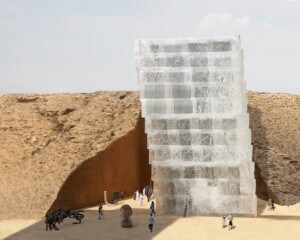The PR team boosting the George Lucas Museum today unveiled new renderings of the Star Wars filmmaker’s high-profile and controversial proposal to turn a swath of land on Chicago’s lakefront into a gallery for Lucas’ art collection, digital art and movie memorabilia.
The Lucas Museum of Narrative Art is contested, however, by open space advocates who say it amounts to a giveaway of public land for private use. That debate rages on, although the revised plans (officially a lease agreement between the Chicago Park District and the museum) appear to jeopardize a court case that sought to undo the deal minted by Mayor Rahm Emanuel. Illinois’ state legislature has also passed a law since the suit was filed, stating that the city can legally build facilities on parkland, including “formerly submerged land,” apparently sinking the chances of a federal suit filed by Friends of the Parks.
In addition to all that legal maneuvering, the furor may have encouraged a more approachable design. The new building will have 25 percent less square footage than originally planned, and nearly 4.6 acres of new parkland where a surface parking lot now lies (that component was always a feature of the proposal, but until now was given little detail). Windows now pepper the terrestrial swell of a building that MAD first offered, hoping for allusions to rolling hills and dunes—but getting “Jabba the Hutt” instead.
Still many, including the Chicago Tribune‘s Blair Kamin, are bristling at an opaque process for developing precious downtown lakefront property owned by the Chicago Park District. Kamin said the new renderings “did not satisfy”:
Is this stretch of the lakefront about to become an intergalactic architectural petting zoo, more notable for futuristic structures than the prized public space they occupy?
…
After months of controversy, including a federal lawsuit filed by Friends of the Parks, you’d think that the Lucas camp would have addressed such issues. But no. Only after a day of pestering from me did it release a single ground-level rendering. And that one, while alluring enough, simply presents a view from the museum’s outdoor plaza looking back at the museum and its flashy, halo-like observation deck and restaurant.
Lead designers MAD Architects, the Beijing-based firm of Ma Yansong, are working with Chicago’s VOA Associates on the museum, as well as Studio Gang and SCAPE Landscape Architecture, who are tackling the lakefront project’s landscape component. The critically lauded Chinese firm unveiled its first project in the United States earlier this year: 8600 Wilshire, an 18-unit residential complex in Los Angeles. (Read AN’s feature on Chinese designers remaking American landscapes here.)










