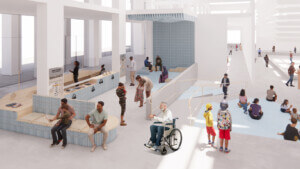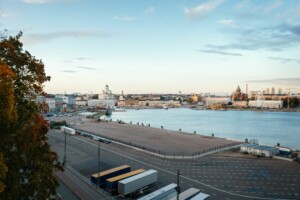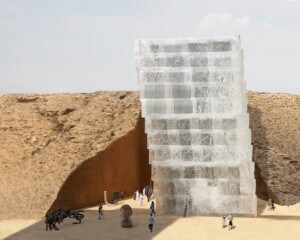Whitney Museum of American Art
99 Gansevoort Street, Manhattan
Renzo Piano Building Workshop in collaboration with Cooper Robertson
When the Whitney Museum made the move from its iconic Breuer Building to a new location in Manhattan‘s Meatpacking District, the institution was “returning to our downtown roots,” Larissa Gentile, New Building Project Director for the Whitney, told today’s Archtober Building of the Day Tour attendees.
The museum’s shiny new steel-clad, Renzo Piano–designed building, which opened in May, is situated between two linear parks running through Manhattan. Piano conceived of the building as a link between the High Line, just east of the museum, and Hudson River Park, just west. Visitors to the Whitney never feel far from either of these green spaces—on each of the eight floors of the museum, strategically located windows frame scenes of the Hudson River and out onto the city skyline.
The interplay between interior and exterior is a defining element of the new Whitney. Gentile described the institution and the architect’s intentions for the building to engage in a dialogue with its urban context. The building has eastward-facing terraces on each level of the museum, connected by an outdoor staircase. These “outdoor galleries” not only give museum-goers iconic views of stretching across Manhattan, but also allows those strolling down the High Line, or driving down the West Side Highway, an opportunity to see some of the museum’s impressive collection. The exterior staircase allows visitors to move between gallery floors outside, so as to alleviate some internal circulation issues that might arise given the museum’s record-breaking number of visitors.
On the ground level, the museum lobby is a porous and open glass space, meant to feel like an extension of the pedestrian streetscape. Passersby glimpse what is going on in the museum—indeed, today, although the museum was closed to the public, people walking by were privy to the installation process of the new Frank Stella exhibition underway. “Exposing the machine of building, and revealing the institution as an entire organism, was an exciting opportunity for the museum,” Gentile told us. Throughout the building, staff offices, research spaces, conservation labs, and educational facilities, that, in the old building, were either non-existent or tucked away, are now revealed to museum-goers.
The new Whitney has greatly increased gallery space. Each gallery was designed to be column-free and highly flexible, so as to allow curators and artists to reimagine the space with every show. The gallery size and ceiling height varies from floor to floor, giving the museum a distinctly different feel as you travel throughout it. The top floor gallery is bathed in natural light from a skylight above. Some galleries are much more intimate, displaying smaller paintings and works on paper, while more spacious areas of the museum house impressive sculptures and installations.
In addition to adding more gallery space for the museum to display its 22,000-object permanent collection and creating new educational and conservation facilities, the new, soon-to-be certified LEED Gold museum building also houses a flexible theater space with multiple projection options, and retractable seating, allowing the museum to host lectures, performances, and installations.
As Gentile told our tour, “No space here has one function.” The highly mutable building provides the opportunity for the institution and visitors alike to engage intimately with both the cultural and urban milieus this city has to offer.
Alex Tell is the Committee’s Coordinator for the AIANY | Center for Architecture.










