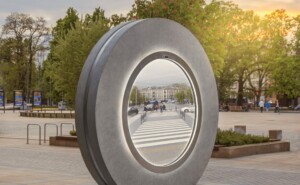Christoph Bartmann, director of the Goethe-Institut New York, began today’s Archtober tour with a history of its time in the city. After many years on the Upper East Side, the organization had to relocate to a temporary space in Soho to comply with German fire safety regulations. After viewing dozens of potential spaces throughout Lower Manhattan, it found its new home on Irving Place. The 3,000 square foot 1st floor, formerly occupied by a mystical religious community, was in bad shape when the new tenants first arrived—it was truly bare-bones.
Sebastian Kaempf and Anke Roggenbuck of KARO Architects had their work cut out for them: Goethe-Institut New York’s staff needed to move into the new offices as soon as possible. Because the institute is part of a larger network, all plans had to be approved by the central organization, which is based in Munich, and by the Federal Minister for Foreign Affairs in Berlin. Two feasibility studies – one in the metric system and the other in imperial (and English) – had to be drawn up and approved before construction could begin. Not only did the architects need to squeeze a library, programming space, and language lab into the first floor, but they also had to comply with German guidelines, including the fire regulations that had forced the Institut to leave its original location on Fifth Avenue.
A central spine of pivoting bookshelves anchors the multipurpose space. To the left, chairs can be set up and rearranged to suit programming needs. The library shelves, which extend 13 feet up to the ceiling along the walls, are constructed from Finnish birch plywood. The walls behind add a plum accent in an otherwise neutral zone.
Toward the back, a bar area extends into the language center, which is tucked away under a newly-reopened skylight. During the day, it serves as a quiet retreat for visitors to browse the library’s collection, work on their German, or take advantage of one of the largest German DVD collections in the United States. At night, it transforms into a space to mingle and chat during events.
On the fourth floor, glass-walled classrooms promote a feeling of openness, while vinyl lettering provides a subtle visual filter to keep students focused on their studies. Many design decisions were mandated by the central guidelines of the Goethe-Institut, but the architects and New York branch still had plenty of room for creativity. Trapezoidal tables can be rearranged, in line with the flexible use of space downstairs.
Flexibility is king in this project, which packs so much activity into a not-so-large space without ever feeling cramped.
Tomorrow we’ll head to the General Society of Mechanics & Tradesmen of New York.
Julia Cohen is the Archtober Coordinator at the Center for Architecture.










