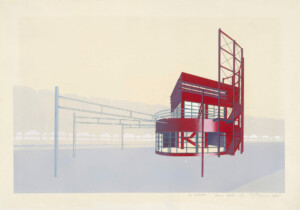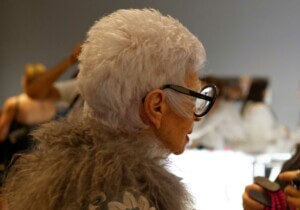Fun fact: there’s a set of fully furnished rooms, designed by Michael Graves, that lives in storage at the Brooklyn Museum. Built between 1979 and 1981 for Susan and John Reinhold, the suite within their duplex at 101 Central Park West was donated to the museum when the couple divorced in 1986. Preserved in situ, the rooms are a rare surviving example of interior postmodern architecture.
The couple, prominent members of the art world, asked Graves to turn a bedroom into a playroom for the couple’s daughter, and remodel the guest suite into a library. Prior to Graves, however, the Reinholds gave their apartment star treatment: the first renovation was done by Robert A.M. Stern and John Hagmann in 1971. Stern and Hagmann removed walls, ceilings, and thresholds in the unit to create a smooth, all white interior. Graves’ renovation complemented the previous one with a pale blue, yellow, brown, and white palette.
The library was modeled on a basilica, the central nave flanked by aisles of bookcases. Except for one, the bookcases are styled into pared-down columns. The top of each column conceals a light fixture, adding a soft glow that is complemented by the coffered ceiling, its topmost section painted blue. Graves placed a Corbusier-inspired mural of his own design in the space where an alter would have been. The materials throughout were ordinary plywood and sheetrock.
In the bedroom, the bookcase/pilasters theme from the library carries over. Segmented columns separate lightly delineate the space while still maintaining an open flow. The Reinhold’s daughter praised the design overall, but complained that the shelves were not wide enough for her records and books. See the gallery below for more images of Graves’ suite.










