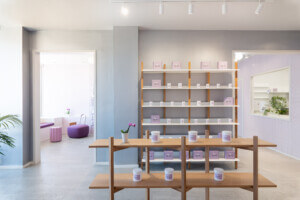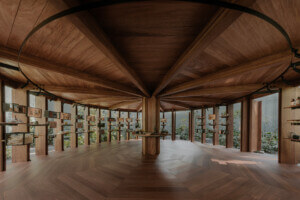LuLu Group International has commissioned Design International and Eng. Adnan Saffarini to design its new flagship shopping center: Avenues Mall, Silicon Oasis in Dubai. And while it might not boast the heights we’re used to seeing in the towering city, it is certainly sprawling at 1,779 acres.
Avenues Mall, Silicon Oasis is the front door of the so-called Dubai Silicon Oasis development covering some 1,779 acres. To wrap your head around that number, that’s 2.7 square miles or 1,306 football fields.
The vicinity will be home to over 700 high tech companies, hotels, business parks, and large residential communities, located right off Emirates Road and Al Ain Road in a rapidly developing area on Dubai’s periphery.
Architect for Design International, Davide Padoa, said in a press release, “All of the parties involved in this project share the same values: the development of the community, as well as the desire to be at the forefront of style, technology and sustainable innovation, which is what Dubai Silicon Oasis stands out for.”
The mall uses pebble-like forms that, when viewed from a distance, appear to be wrapped in white wrapping paper. Of course, this is only an illusion—white tiles comprise the facade system that’s supposedly inspired by “ancient Arabian movements across the desert.” Design Internationals said it aimed to create “an oasis of calm and tranquility in the otherwise hectic pace of modern suburban Dubai.”
As for the interior, five plazas will reflect the five elements of an oasis: The Cave, The Canyon, The Forest, The Lagoon, and The Mirage. Also inside will be entertainment, urban fashion, luxury, kids, sports and leisure zones along with a cinema, 45 restaurants, and a flagship LuLu Hypermarket and LuLu Department Store. To accomodate the arrival of the expected number of visitors by car, there will also be a two level 3,600 capacity car park.










