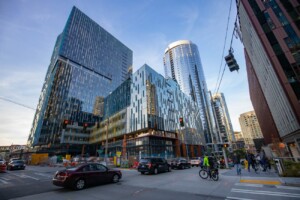Last February, Facebook announced the company was moving its Seattle offices. The company has hired Frank Gehry to design its new Dexter Station space in the burgeoning South Lake Union neighborhood. Now, we the floor plans have been leaked, revealing more detail surrounding the always-amenity-rich tech offices.
Last week, GeekWire obtained blueprints of the Gehry Partners–designed outdoor areas and a photo of a model of the interior.
The plans show a rooftop park with a curving, looping trail (the younger cousin to the nine-acre park on Facebook’s Building 20 in Menlo Park, also designed by Gehry). There’s a fire pit, meeting and covered dining terraces, as well as a barbecue prep area, all spread over three rooftops.
“The over-the-top amenities are the latest demonstration of the lengths to which Facebook and other tech companies are going to recruit and retain talent in an increasingly competitive market for top-notch software developers,” wrote GeekWire.
Facebook Seattle is currently working out of Metropolitan Park. The company is expected to move into its new space by the middle of next year, and have enough room to grow to 2,000 employees. In 2010, they started with just two.










