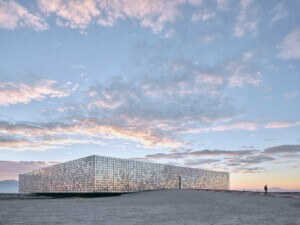In 2006, the 28th St. YMCA was added to the City of Los Angeles Historic-Cultural Monuments List, and in 2009 it was added to the National Park Service’s National Register of Historic Places.
In 1926, just three years after becoming the first African-American member of the American Institute of Architects (AIA), Paul R. Williams designed a landmark YMCA building on 28th Street in Los Angeles. Nearly ninety years later, the building has been restored, and transformed, into a modern multi-family housing complex. Koning Eizenberg Architects (KEA) worked on the project for Jim Bonner, FAIA, architect and executive director of the nonprofit affordable housing organization Clifford Beers Housing. The architects restored the historic 52-unit building, reorganizing the layout into 24 studio apartments, and constructed a new 5-story, 25 studio apartment building next door. The project features a perforated metal screen scrim wall, an integrated photovoltaic panel wall, restored historic stone work. and a shared roof deck that programmatically connects the historic building with it’s modern neighbor.
There were two very different projects involved: a substantial restoration and a 5-story new infill construction building. Brian Lane, Managing Principal at KEA says these two projects were “married at the hip”: “We were digitally analyzing Paul Williams’ work on top of crafting our own work.” The architects carefully looked at shadow lines to understand the restored, cast-stone balcony and other components, generating drawings from a careful analysis from historic photographs, looking at shadow lines to understand profiled depths of the historic work.
This commitment to digital analysis is most noticeably exploited on a new perforated metal scrim wall, visually buffering the apartment buildings’ circulation system from the sidewalk. The patterning and tabbing of the aluminum metal panels are derived from digitally-controlled abstractions of historic ornamentation found on Williams’ building. In addition to the two-dimensional surface treatment of the aluminum, the panels are assembled on a sub-frame that incrementally rotates outward to provide views of nearby downtown Los Angeles. Julie Eizenberg, Founding Principal of KEA, says that this move creates an effect that is “less rigid,” and “loosens where things begin and end.”
- Facade Manufacturer
C.R. Laurence - Architects
Koning Eizenberg Architecture - Facade Installer
Alpha Construction Co., Inc. - Facade Consultants
C.R. Laurence, Parker Resnick Structural Engineers - Location
Los Angeles, CA - Date of Completion
2014 - System
lightweight perforated metal screens with aluminum substructure framing, wall-mounted photovoltaicarray, stucco cladding - Products
Tinco Sheet Metal (metal panels), Sunpower (photovoltaic system), Sun Earth (solar hotwater), Series DPS200C Deluxe Perforated Panel System, Shamrock Stucco applied by Ken Harges Plastering Co.
The wall system is the result of a collaborative and iterative design process with LA-based C.R. Laurence who, among other things, fabricated the panels. KEA exploited design opportunities of die-cut metal fabrication after discovering a significant cost savings over newer water jet-cutting technology. This included experimentation with the perforation process: various radii were tested, and they developed a “hanging chad” perforation style that cuts and bends the metal at a controlled 37.5 degree angle. The architect’s iterative process during the design phase of the metal screen wall included studies of numerous digitally abstracted patterns, laser-cut study models in chipboard, and mock-ups of the panels. By selectively controlling which perforations remain connected to the panel, a secondary pattern becomes visible in the panel.
Lane says there was significant value brought to the project through this low cost fabrication method: “We got a real richness and depth to the panel in a very affordable way.” One of the successes of the screen is the dynamic visual quality of the screen through various lighting conditions. Sunlight is reflected off of the perforated screen during the day, while a soft backlit glow is emitted through perforations during the evenings.
On the south facade of the building, a “rainscreen” made of jet black photovoltaic panels is set one foot off of the stark white stucco building facade. While some efficiency was lost by orienting the panels in a vertical array, locating the panels on the facade was done out of necessity. With the rooftop area taken up by various building systems, the south facade became an opportunity to integrate renewable energy features. In the spirit of this “low-tech/high-value” type of project, the PV array helps to block direct gain, while promoting air circulation behind the assembly.
Architecturally, the project has been celebrated for it’s novel organization of building systems, its “low-tech” approach to adding value to standard building components, and its dialog between old and new (namely its registering of a digitally manipulated image of historic architectural ornamentation prominently on a primary facade). Outweighing the architectural innovations are the social and cultural benefits to the design, which re-establishes this building’s role as an important cultural community resource by bringing living quarters in compliance with contemporary standards and offers a sense of dignity to low income housing residents and staff.










