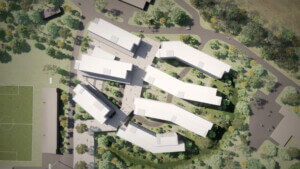It’s too late for Late Modernism in Long Beach after the city council voted unanimously to demolish the existing Long Beach Civic Center and replace it with a sleek modern design by SOM.
The old civic center is a victim of both seismic and aesthetic concerns. Designed by Allied Architects, a consortium including local firms Gibbs & Gibbs, Architects; Homolka & Associates; Killingsworth, Brady & Associates, and Kenneth S. Wing and Associates, with landscape architect Peter Walker in 1973, the scheme includes a subterranean library (once was topped by a public green landscape until the roof began to leak) and a city hall tower. (For more on my defense of this “difficult landscape” see my piece over at Medium.)
The Long Beach Post reports that the new project is a “public-private venture that will erect a newer, sleeker and earthquake-resilient compound.” The new design represents the end of a 10-year process to get approval to replace older structures and the beginning of an estimated seven-year construction plan.
According to the Post, the project will cost the city approximately $14.71 million annually. The city will “lease the buildings from Plenary Edgemoor Civic Partners (PECP), the firm heading the design and construction of the project, before it takes ownership of it after 40 years.”
SOM’s 22-acre Long Beach Civic Center Master Plan suggests a mixed-use district that includes a 270,000-square-foot City Hall, 93,500-square-foot Main Library, 232,000-square-foot Port Headquarters, and the redevelopment of Long Beach’s historic Lincoln Park. It also includes design guidelines for 800 residential units and 50,000 square feet of commercial development.










