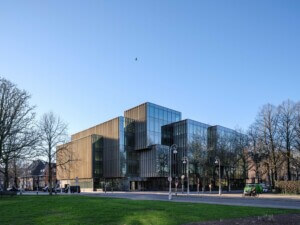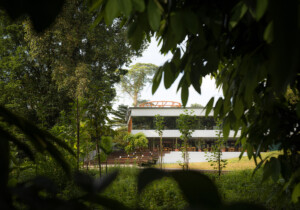In 1989, OMA was commissioned by Euralille to masterplan 8,611,100 square feet of urban activities in the urban quarter of Lille, France. Approximately 27 years later, the last free parcel of Phase One is filled. The project, Euravenir Tower, was designed by Paris-based architecture firm, LAN Architecture, at the foot of Avenue Le Corbusier.
The site “occupies a strategic position at the intersection of major axes and close to well-known landmarks of Lille’s infrastructure, such as the Lille-Europe train station and the ring road, among others,” LAN said in a statement. “This location inspired us to view the project as a way to articulate and make a heterogeneous ensemble of architectural and urban elements work together.”
The building is wrapped in large, clear, glass windows, giving a 360 degree view of Euralille. A copper facade varies in perforation patterns and is either smooth or corrugated, depending on the neighboring condition. “The perforations give depth to the facade, while the corrugation provides a sense of movement,” LAN claimed in a statement.
The ground level of the tower provides public space. Because LAN was prohibited to build to the edge of the parcel, the firm designed a portico that “provides a sense of porosity as well as protection from inclement weather,” says LAN, “It is a lively outdoor space where people who live and work in the building can mingle with passers-by and shop customers.”
For more information, visit LAN’s project page here.










