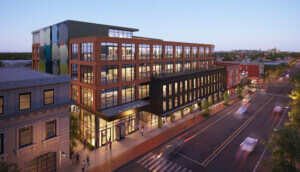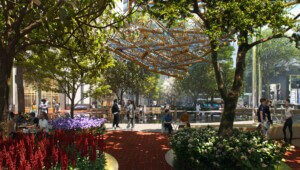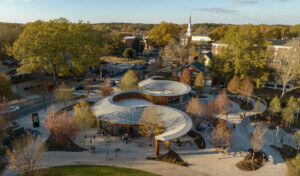Raleigh, North Carolina’s diminutive Warehouse District is getting a big newcomer. Durham, North Carolina–based Duda Paine Architects has released renderings for a 17-story, mixed-use development on the current site of a three story warehouse.
With land costs rising in the six-square-block area, Duda Paine decided to scale up. The complex, across the street from the Contemporary Art Museum (CAM), will be more than three times taller than its neighbors.
In conversation with The News & Observer, project architect and Duda Paine partner Turan Duda explained that the firm has a “philosophy of placemaking.” The design takes cues from Colin Rowe’s Collage City and the paintings of Charles Sheeler.
The building’s variegated massing and sharp planes do somewhat evoke the geometries of the latter. Sheeler applied a pastoral eye to industrial technology; it would be interesting to see how he would have depicted the five-story-tall multimedia wall, mounted on the building’s south side, that will advertise CAM events and exhibitions.
The tower leans back from the street, so as to not overwhelm its neighbors. The ground level incorporates the warehouse structure, allowing brick-clad street frontage to blend in with neighboring warehouses. Steel beams from parts of the demolished warehouse will be used to cover the vestibule and a 40-by-60-foot pocket park.
Ten floors of office space will sit atop a seven-story parking deck. A ninth floor lobby will accommodate a restaurant, with views of the city. On the 13th through 17th floors, a “sky window” will offer views of the city from the southern side of the building.










