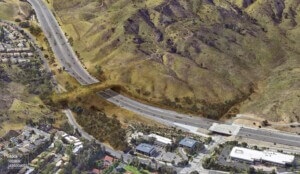John Ronan’s largest commission to date is climbing skyward in Chicago’s Loop. What will be the new CNA Center at 151 North Franklin Street is to rise 36 stories with 820,000 square feet of office space. The insurance giant is leaving 333 S. Wabash Avenue, the tower often referred to as “Big Red,” after 44 years.
In an unconventional move, developer John Buck Company is building CNA Financial’s new home, and buying its old one. CNA will lease back its current space while waiting for its new building, and John Buck will redevelop it once CNA moves out.
“The series of public plaza spaces addressing how the building hits the ground is very much the same,” says Ronan. The glass curtainwall has been simplified, however, with rounded edges reverting to right angles–par for the course when adhering to a strict pro-forma as the market around a project goes up and down.
Aesthetically and programmatically little else has changed from conception to fruition—a coup for Ronan and a credit to the developer considering the more than two years it took to score an anchor tenant.
Those interconnected plazas, Ronan’s favorite feature, exist to liberate the office worker from a rigid typology. Work can take on a different, more intuitive form in this more casual environment. And column-free corner offices, open floor spans, and 9.5-foot ceilings lend maximum flexibility for build-to-suit. Worker amenities are virtually unchanged and include two restaurants, a professional fitness center, three outdoor terraces, a conference facility, bike parking, and 34 executive parking stalls connected to the neighboring garage.
The tower’s materiality is Ronan’s unblemished handiwork, from the elegant basalt-surfaced courtyard nestled into the building and segueing to entryway, the tower’s transparent skin, and screened sky garden that acts as a visor of greenery to onlookers in neighboring towers and at street level.
One crucial characteristic that Ronan drove home is how the building’s compositional quality and engagement with the street exceeds the importance of vertical form. “This isn’t the tallest building on the block, so it’s not really about how it presents at the roofline,” he said.










