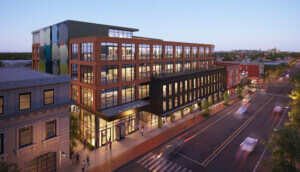“The copper woven mesh opens like a curtain over the city. It unfolds like a filter in front of a fully glazed facade. It shows off the facility while protecting it.”
ARC.AME Urban Architects have designed a new School of Art in the center of Calais, a northern port city in France. Recently the town has been notable for a growing refugee population which has attempted to migrate to England by means of the Eurotunnel transit tunnel beneath the English Channel and ferries. The architects say this project exists as a symbol of the revival of the city center: “the powerful and original architecture of the project had to respect the balance and the scales of the context into which it was embedded.”
The school program was designed to be fully public, allowing for freely accessible galleries. A secondary residential program provides 25 apartments, placed like houses on the rooftop. The units are designed as duplexes, each with a south facing terrace. A central courtyard links these residences with the university program. The architects say one of the major challenges at stake in the revitalization of historic city centers, which have been abandoned for the suburbs, is the new lifestyle that a dense mixed-use environment creates.
- Facade Manufacturer
GKD France - Architects
ARC.AME Urban Architects, DPLG and associate - Facade Installer
Rabot Dutilleul Construction (General Enterprise) - Facade Consultants
INGEROP Engineers, Babylone (Landscaper) - Location
Calais, France - Date of Completion
2015 - System
reinforced concrete frame with copper gold varnished mesh screen and extensive vegetated roof gardens - Products
GKD/Spirale Escale (mesh facade); KME/Tecu Gold (copper roof)
With adjacent buildings literally tied into an existing commercial mall building on the site, demolition was a challenging aspect to the project. The new structure is coordinated to the massing heights of the contextual buildings, however it strongly varies in materiality. A woven copper mesh product from GKD France screens a facade composed primarily of glazing, and formally opens up onto the city as a curtain. The mesh filters daylight, protecting art galleries and equipment from direct exposure. The coloration of the mesh incorporates a high gloss paint to protect the material from its coastal environment. The roof is detailed in a lacquered copper, subtly – nearly invisibly – transitioning to the metal mesh product which rolls over the facade walls. Several mesh configurations were tested to achieve desired lighting results for classroom and studio spaces. The radial section profile allows the product to be incorporated onto the facade as a single piece, without any splicing required.
The architects say one of the greatest successes of the project is the qualities this solar shade provides: “We love many aspects of this project; the mesh, the concrete matrix, the central garden, the exhibition hall…but the thing that lived up most to our expectations is the quality of the light which diffuses all across the building and the visual transparencies between the several indoor spaces.”










