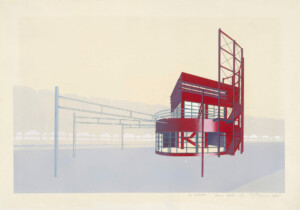MIPIM, the world’s largest and most important real estate and development conference, attracts nearly 25,000 people to Cannes in the south of France every year. Like the Venice Biennale and the Saloni del Mobile in Milan, there are architects from around the world in attendance. However, there’s also a small-but-growing group of influential designers from North America.
Dutch architect Ben van Berkel and Berlin-based designer Jürgen Mayer H. both attend because they can meet with dozens of potential clients, both private and civic, in a single four day period. Some architects attend as members of development teams looking for investors; others come on their own to walk through the various pavilions and speak with groups seeking designers. There are pavilions sponsored by scores of moderately-sized cities (Lyon, Brussels, Palermo, etc.) and larger ones (Paris, Mexico City, Lagos etc.), all looking for investors and sometimes architects for their projects. For example, London and Istanbul’s pavilions are enormous efforts sponsored by governments and development offices. Their tents feature large wooden models of their city that highlight development sites.
A meeting in Cannes with the Turinese architect and engineer Carlo Ratti, Partner of CRA architects and Director of the MIT Senseabile lab, was instructive of why designers attend MIPIM. He took the opportunity to launch and promote a project he calls The Mile, a design for a one-mile high tower and observation decks that he developed with the German engineering firm schlaich Bergermann partners and British digital design studio Atmos.
Ratti didn’t design the one-mile high project with a residential or commercial business model in mind. Rather, it’s a tourist-oriented structure like Paris’ Tour Eiffel or The London Eye. A structure twice as high as the next tallest building in the world, The Mile is conceived a structural, 20-meter-wide shaft “kept in compression and secured through a net of pre-stressed cables.” A series of orbiting capsules will allow visitors to gradually ascend to the top, enjoying the spectacular panorama at different speeds and approaches.
These capsules can host meetings, dinners, concerts, or even swimming pools, thereby allowing people to inhabit the sky in unprecedented ways. These spaces will be equipped with open-air Virtual Reality screens that will create unique interactions with visitors’ 360-degree view of the landscape. Aloft in the sky and unencumbered by VR headsets, you can see the city as is—or could be.
From base to apex, the lightweight structure will offer a natural ecosystem covered by greenery and inhabited by hundreds of animal species. The Mile will be criss-crossed with a delicate latticework of transportation lines. As Ratti said, take New York City’s Central Park, turn it vertically, and then after “rolling it and twirling it,” you get something like this. The Italian architect was able to get this proposal in front of cities looking for iconic structures, developers looking for potential buildings to anchor a project, and journalists. There is no other gathering of parties involved in urban development like it anywhere in the world.










