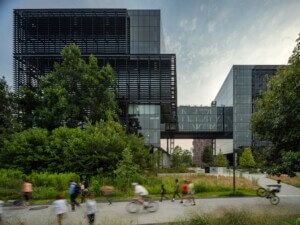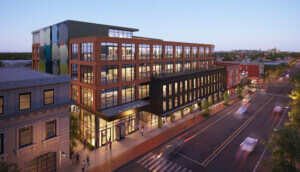VIB Architecture has constructed a mixed-use program of student housing and a nursery along a narrow site in a busy neighborhood in Paris.
In a Parisian neighborhood known for its pedestrian-scale passages and small alleys, VIB Architecture has constructed a mixed-use project skillfully incorporating student housing and a nursery program into a complex of several new construction and renovated properties. The project is located in Belleville, a historically working class neighborhood with strong arts community and a heterogeneous mix of architectural scales arranged along a hilly topography. This latest addition to the neighborhood adds to the mix by combining contextual strategies with a bold contemporary material palette and massing scheme.
The project is generally organized around two 8-story buildings that are bisected by an exterior passageway that leads to a courtyard space. Apartments are located along the active street front, protecting a rear sunny courtyard, lined with smaller scale buildings, for use by the nursery. An existing building links the two programs.
- Facade Manufacturer
Tolartois (panel fabrication); Francano (anodized finish) - Architects
VIB Architecture (Franck Vialet and Bettina Ballus) - Facade Installer
BECS (engineering consultants) / Lainé Delau (facade installation) - Facade Consultants
Igrec Ingénierie (engineering) - Location
Paris 20e - Date of Completion
2015 - System
rainscreen (perforated, stamped, arched, boards over a galvanized steel framing) - Products
2mm aluminum panels (Tolartois); bronze anodizing (Francano); marble granulate coated facades (Zolgranit); Lacquered aluminum frames with integrated acoustic ventilation slits (Kawneer), Laminated and coated flat glass & metal mesh (Jakob)
The most recognizable building is wrapped in a custom-designed perforated aluminum skin, with a massing composed of slightly staggered floor plates with rounded corners. The skin of the building becomes panelized into operable shutters at window locations, allowing for users to control desired levels of shading, privacy and ventilation. The horizontal patterning of the perforations tracks downward into the courtyard, aesthetically integrating the housing and nursery programs, says Franck Vialet, Partner of VIB Architecture. “The perforations give depth and the horizontal stripes vibrate and link the street to the inner gardens.”
The building interestingly was originally designed with a wooden rainscreen system, but was dropped early in the design process due to strict fire regulations. Vialet says the resulting aluminum facade became a natural choice due to its material qualities and design flexibility with fabrication processes. “We looked for a skin that could be unique and could be textured or machined into both large scale and smaller pieces. Anodized aluminum was the ideal solution because of its great ability to reflect light and to be perforated easily.” Positioned next to an historic garden, the bronze anodized building acts as a landmark, providing a sense of depth to the urban fabric of Belleville.
Immediately adjacent to this building sits a second which is designed to be compatible with existing context, clad in a white plastic coating, the massing of the building is more ubiquitous than the first, while strategically stepping down at the rear facade to gently meet the courtyard. By altering the tectonics of the two buildings, the overall impact of the scale of the project is reduced while reinforcing a central circulation “spine” through the length of the plot, linking two successive courtyards.
Vialet says the most successful part of the project is the urbanism it fosters: “its ability to naturally blend into the city and to bring together people from the street, the park, and the courtyards.”










