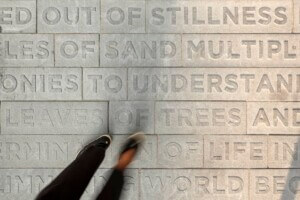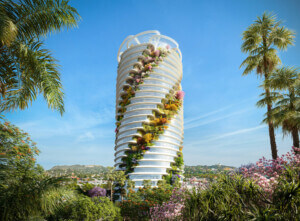Dubbed “1000M” for its 1000 South Michigan Avenue address, New York developers Time Equities (who also partnered with Jahn on a New York City tower bearing close resemblance) and JK Equities lopped nearly 200 feet off the plan, bringing the height to 832 feet with 73 stories. It conforms to new height guidelines that govern the south portion of the Historic Michigan Boulevard District, which runs from Randolph Street to 11th Street, and assuages residents’ concerns over the appropriateness of dropping a supertall on an iconic streetwall. The amendment from the Commission on Chicago Landmarks allows for new towers up to 900 feet on Michigan and Wabash Avenues between 8th and 11th Streets.
In the process, a staggered stacked cube concept was scrapped, replaced by sinuous curves and triangular planes. Project text attributes the “hard sloping north edge, the soft and natural southeast corner, and curved east and west faces” to the textures of city, lake, and park, respectively. A decidedly rectangular base transitions to parallelogram from the 24 through 72 floors, allowing the tower’s top-heavy dimensions to develop slowly and gracefully. An enclosed omni-directional top houses mechanicals and a 5,300-square-foot roof terrace. Among Chicago’s tallest towers, Jahn said at the community presentation, this “is the only building to get bigger toward the top.”
The shift from rectilinear base to more curvaceous top also delineates the change from apartments to condos in the tower. One hundred and forty rental units would fill the base, providing an aesthetic screen for ten floors of parking. An amenity level divides these lower rental units from the 366 condos planned for the upper floors, while external load bearing “super columns” also signal this break on the tower’s facade.
Architecture critic Blair Kamin noted in the Chicago Tribune that the historic district’s tallest structure is the 430-foot-tall Metropolitan Tower several blocks north. Immediate Michigan Avenue neighbors are 100- and 272-feet-tall, the shorter of which was acquired by the developers. Clearly, the pose struck by Jahn’s tower will be instrumental to its contextual success or failure.
To that end, the tower’s shape is derived largely from its relationship to adjoining buildings. The taller north neighbor’s setback is matched and a 20-foot gap exceeds the 12 feet required by code, preserving greater sunlight and airflow for that building’s south-facing tenants. A sloping 17-foot outcrop hovers over the southern neighbor, in a way cradling it (the outcropping and expansion of floor plates also helps with the economics of a shortened proposal).
In material terms, a metal facade system transitions to a greater ratio of glass once the tower clears its neighbors. Community reaction to the new concept has been overwhelmingly positive, but a lingering concern is whether equal care will be given to the less prominent west facade.
Relative stature may be diminished, but Jahn’s redesign still sets out to create a visual counterpoint to the wall of skyscrapers rounding Michigan onto Randolph. Together with Rafael Viñoly’s twin 76-story tower designs at Michigan Avenue and Roosevelt Road and Hartshorne Plunkard Architecture’s rendering of a 585-foot-tall apartment building two blocks north of 1000M, a bolder definition of Grant Park’s south rim is on the way.
Developers hope to break ground in 12 to 15 months.










